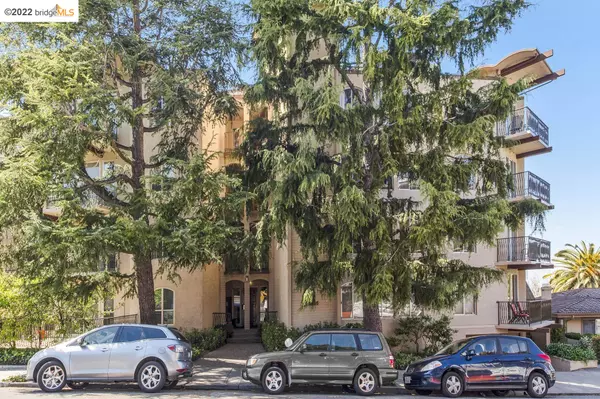For more information regarding the value of a property, please contact us for a free consultation.
5405 Carlton St #203 Oakland, CA 94618
Want to know what your home might be worth? Contact us for a FREE valuation!

Our team is ready to help you sell your home for the highest possible price ASAP
Key Details
Sold Price $800,000
Property Type Condo
Sub Type Condominium
Listing Status Sold
Purchase Type For Sale
Square Footage 1,145 sqft
Price per Sqft $698
Subdivision Upper Rockridge
MLS Listing ID 40984696
Sold Date 04/06/22
Bedrooms 2
Full Baths 2
HOA Fees $554/mo
HOA Y/N Yes
Year Built 1966
Lot Size 9,080 Sqft
Acres 0.21
Property Description
Enjoy the best of living in this secure 17-unit building in the heart of Rockridge. Located just off B'way Terr & only blocks from vibrant College Avenue, this spacious condo blends form & function. Oversized arched Living Room windows can be enjoyed in this well laid-out condo from the Kitchen, Dining & Living Rooms which flow openly to each other. The Dining built-in China cabinet is the perfect case to display your favorite things! The Primary Suite & plus room each have a glass slider to the generous outdoor balcony – a perfect perch to relax & your favorite beverage. Ample storage in unit & deeded closet in garage. In-unit laundry is allowed & a laundry room is conveniently right outside this unit & shared by only 3 other units. Leave your car in its deeded garage space & enjoy local cafes, restaurants, boutiques, markets & Regional Parks. Near Rockridge BART, TransBay bus line & AC Transit & quick access to Highways 24, 13 & 580. Access friendly w level-in from street & garage.
Location
State CA
County Alameda
Area Oakland Zip Code 94618
Interior
Interior Features Elevator, No Additional Rooms, Breakfast Bar, Laminate Counters
Heating Baseboard
Cooling None
Flooring Hardwood Flrs Throughout, Tile, Vinyl
Fireplaces Type None
Fireplace No
Window Features Window Coverings
Appliance Electric Range, Microwave, Refrigerator
Laundry Community Facility, Coin Operated
Exterior
Garage Spaces 1.0
Pool None
Handicap Access Accessible Elevator Installed
Parking Type Garage, Int Access From Garage, Space Per Unit - 1, Below Building Parking, Enclosed, Garage Door Opener
Total Parking Spaces 1
Private Pool false
Building
Lot Description Regular
Story 1
Sewer Public Sewer
Water Public
Architectural Style Contemporary
Level or Stories One Story
New Construction Yes
Schools
School District Oakland (510) 879-8111
Others
Tax ID 48A703325
Read Less

© 2024 BEAR, CCAR, bridgeMLS. This information is deemed reliable but not verified or guaranteed. This information is being provided by the Bay East MLS or Contra Costa MLS or bridgeMLS. The listings presented here may or may not be listed by the Broker/Agent operating this website.
Bought with WilliamBooker
GET MORE INFORMATION


