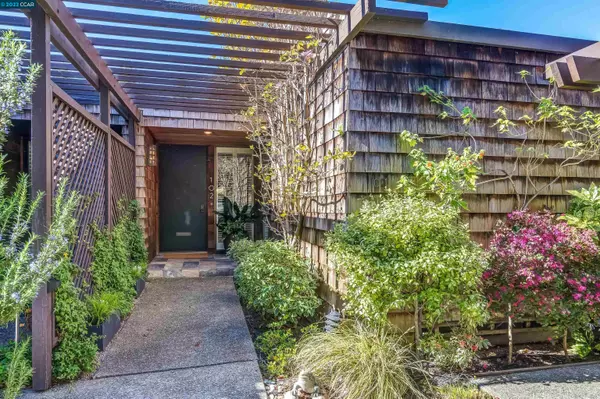For more information regarding the value of a property, please contact us for a free consultation.
102 Ravenhill Rd Orinda, CA 94563
Want to know what your home might be worth? Contact us for a FREE valuation!

Our team is ready to help you sell your home for the highest possible price ASAP
Key Details
Sold Price $1,850,000
Property Type Townhouse
Sub Type Townhouse
Listing Status Sold
Purchase Type For Sale
Square Footage 1,532 sqft
Price per Sqft $1,207
Subdivision Orindawoods
MLS Listing ID 40984674
Sold Date 04/01/22
Bedrooms 2
Full Baths 2
HOA Fees $498/mo
HOA Y/N Yes
Year Built 1974
Lot Size 2,088 Sqft
Acres 0.05
Property Description
Elegant city condo in Orinda! Rarely available turnkey single story in coveted Orindawoods. Beautiful home with open spaces, crisp lines, gleaming floors and tasteful finishes. The living area is impressive with soaring cathedral ceilings, open living/dining rms and a beautiful floor-to-ceiling stone fireplace. It opens onto the BBQ deck which is surrounded by greenery. The tastefully remodeled kitchen has modern white flat front cabinetry, granite counters, lots of storage and stainless appliances. A spacious primary suite opens to the private courtyard, and is perfectly appointed with updated bathrm featuring oversize stall shower, dual vanities with stone counters and dual closets (one is a walk-in). The generous guest bdrm opens onto the courtyrd as well. An oversized 2 car garage has a wall of storage plus a wrkbench. HOA amenities includes BART shuttle, pools, tennis club and common areas. Just up the hill from Orinda's village with shopping, BART and restaurants. Move right in!
Location
State CA
County Contra Costa
Area Orinda
Rooms
Basement Crawl Space
Interior
Interior Features Atrium, Dining Area, Stone Counters, Pantry, Updated Kitchen
Heating Forced Air
Cooling Ceiling Fan(s), Central Air
Flooring Hardwood, Tile, Carpet
Fireplaces Number 1
Fireplaces Type Gas, Living Room, Raised Hearth, Stone
Fireplace Yes
Window Features Skylight(s), Window Coverings
Appliance Dishwasher, Disposal, Gas Range, Plumbed For Ice Maker, Microwave, Refrigerator, Dryer, Washer, Gas Water Heater
Laundry Dryer, Laundry Closet, Washer
Exterior
Garage Spaces 2.0
Pool Community
View Y/N true
View Greenbelt, Hills, Trees/Woods
Handicap Access None
Parking Type Detached, Side Yard Access, Space Per Unit - 2, Guest, Garage Door Opener
Private Pool false
Building
Lot Description Court, Sloped Down, Level, Regular
Story 1
Sewer Public Sewer
Water Public
Architectural Style Brown Shingle, Contemporary
Level or Stories One Story, One
New Construction Yes
Schools
School District Acalanes (925) 280-3900
Others
Tax ID 260282021
Read Less

© 2024 BEAR, CCAR, bridgeMLS. This information is deemed reliable but not verified or guaranteed. This information is being provided by the Bay East MLS or Contra Costa MLS or bridgeMLS. The listings presented here may or may not be listed by the Broker/Agent operating this website.
Bought with MelanieSnow
GET MORE INFORMATION


