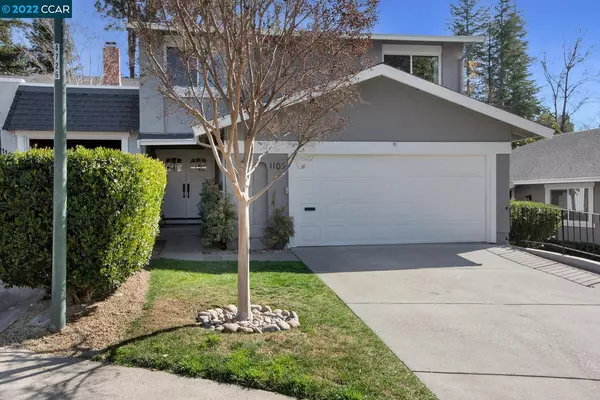For more information regarding the value of a property, please contact us for a free consultation.
1105 Cardigan Dr Walnut Creek, CA 94596
Want to know what your home might be worth? Contact us for a FREE valuation!

Our team is ready to help you sell your home for the highest possible price ASAP
Key Details
Sold Price $1,500,000
Property Type Townhouse
Sub Type Townhouse
Listing Status Sold
Purchase Type For Sale
Square Footage 2,068 sqft
Price per Sqft $725
Subdivision Rudgear Estates
MLS Listing ID 40982033
Sold Date 03/18/22
Bedrooms 3
Full Baths 2
Half Baths 1
HOA Fees $370/mo
HOA Y/N Yes
Year Built 1975
Lot Size 3,120 Sqft
Acres 0.07
Property Description
Fabulously remodeled from front door to back fence & everything in between! Spectacular open Cook’s kitchen/great room features white cabinetry, upper-end S/S appliances including 6-burner gas range, quartz counters & white sub-way tile backsplash, farmhouse sink & large island. Luxuriate in the lovely primary suite with stunning barn door to remodeled spa-like bath/changing room & ample closets. Features include roughhewn hardwood flrs in lower level; dual pane windows & sliders; high-end interior doors/oil-rubbed bronze levers; high-def baseboards; superb lighting; designer colors; all baths stylishly remodeled; lush Karastan carpets upstairs. Skylights, many windows, focal fireplace, and vaulted ceilings with open stairway add panache. Wooded yard has large deck/built-in benches, rock-lined path to side yard…perfect for play, relaxation, entertaining. Superb Rudgear Estates neighborhood close to excell schools, swimclub, O.S., Downtown WC, & 680 for easy commute. Open 2/26 &27 1-4.
Location
State CA
County Contra Costa
Area Walnut Creek
Rooms
Basement Crawl Space
Interior
Interior Features Dining Area, Kitchen/Family Combo, Breakfast Bar, Counter - Solid Surface, Eat-in Kitchen, Kitchen Island, Pantry, Updated Kitchen
Heating Forced Air
Cooling Central Air
Flooring Hardwood, Carpet
Fireplaces Number 1
Fireplaces Type Brick, Living Room
Fireplace Yes
Window Features Double Pane Windows, Screens
Appliance Dishwasher, Disposal, Gas Range, Microwave, Free-Standing Range, Refrigerator, Gas Water Heater
Laundry Hookups Only, In Garage
Exterior
Exterior Feature Backyard, Back Yard, Front Yard, Side Yard, Sprinklers Automatic, Landscape Back, Landscape Front, Low Maintenance
Garage Spaces 2.0
Pool In Ground
Utilities Available Natural Gas Connected
Handicap Access None
Parking Type Attached, Garage Door Opener
Private Pool false
Building
Lot Description Front Yard
Story 2
Sewer Public Sewer
Water Public
Architectural Style Contemporary
Level or Stories Two Story
New Construction Yes
Schools
School District Acalanes (925) 280-3900
Others
Tax ID 182270032
Read Less

© 2024 BEAR, CCAR, bridgeMLS. This information is deemed reliable but not verified or guaranteed. This information is being provided by the Bay East MLS or Contra Costa MLS or bridgeMLS. The listings presented here may or may not be listed by the Broker/Agent operating this website.
Bought with KellyMorgan
GET MORE INFORMATION


