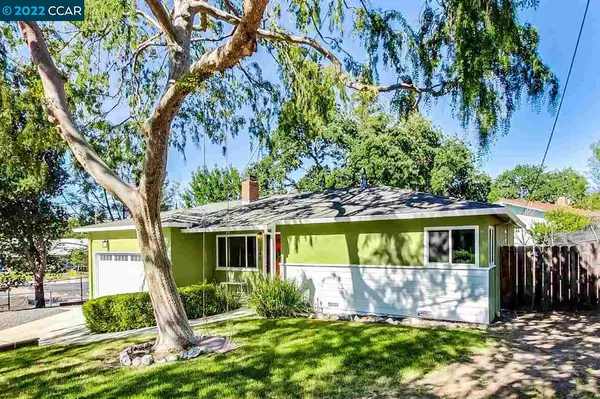For more information regarding the value of a property, please contact us for a free consultation.
1948 Magnolia Way Walnut Creek, CA 94595
Want to know what your home might be worth? Contact us for a FREE valuation!

Our team is ready to help you sell your home for the highest possible price ASAP
Key Details
Sold Price $1,140,000
Property Type Single Family Home
Sub Type Single Family Residence
Listing Status Sold
Purchase Type For Sale
Square Footage 1,118 sqft
Price per Sqft $1,019
Subdivision Parkmead Oaks
MLS Listing ID 40978562
Sold Date 03/01/22
Bedrooms 3
Full Baths 1
HOA Y/N No
Year Built 1951
Lot Size 6,370 Sqft
Acres 0.15
Property Description
“Pride of Ownership” home - Located in the coveted Parkmead neighborhood. Only a quick walk to K-12 top rated schools, & a short walk to the vibrant Walnut Creek downtown, with shops, restaurants, movie theater, and easy freeway access. An open combination living & dining rooms feature beautiful wood style floors, clean, with a traditional wood-burning fireplace. French doors open to the private & picturesque backyard setting, featuring spacious deck & patios, beautiful lush lawn & garden areas, all with the backdrop of majestic oak trees. The entertaining patio & sprawling backyard are a perfect gathering place for Summertime barbecues & year round enjoyment! Recent “core” updates to this home include; updated bathroom fixtures, dual pane windows, extra storage above the two car garage & below the new deck, newer roof, newer gutters, & more. Perfect home to update to your liking, AND there is ample space for future home expansion, kitchen updates &/or other outdoor improvements.
Location
State CA
County Contra Costa
Area Walnut Creek
Rooms
Basement Crawl Space
Interior
Interior Features Storage, Breakfast Nook, Eat-in Kitchen
Heating Wall Furnace
Cooling Ceiling Fan(s), Wall/Window Unit(s)
Flooring See Remarks, Vinyl
Fireplaces Number 1
Fireplaces Type Living Room, Wood Burning
Fireplace Yes
Window Features Double Pane Windows
Appliance Dishwasher, Gas Range, Free-Standing Range, Gas Water Heater
Laundry Gas Dryer Hookup, In Garage
Exterior
Exterior Feature Backyard, Back Yard, Garden/Play, Side Yard, Sprinklers Automatic, Sprinklers Back, Sprinklers Front, Storage, Terraced Back, Landscape Back, Landscape Front, See Remarks, Storage Area
Garage Spaces 2.0
Pool Membership (Optional)
Utilities Available Sewer Connected, All Public Utilities, Natural Gas Connected
Parking Type Attached, Int Access From Garage, Garage Faces Front, See Remarks, Side By Side, Garage Door Opener
Private Pool false
Building
Lot Description Corner Lot, Landscape Back, Landscape Front, See Remarks
Story 1
Sewer Public Sewer
Water Public
Architectural Style Ranch, Traditional, See Remarks
Level or Stories One Story
New Construction Yes
Schools
School District Acalanes (925) 280-3900
Others
Tax ID 184260023
Read Less

© 2024 BEAR, CCAR, bridgeMLS. This information is deemed reliable but not verified or guaranteed. This information is being provided by the Bay East MLS or Contra Costa MLS or bridgeMLS. The listings presented here may or may not be listed by the Broker/Agent operating this website.
Bought with Non MemberOut Of Area
GET MORE INFORMATION


