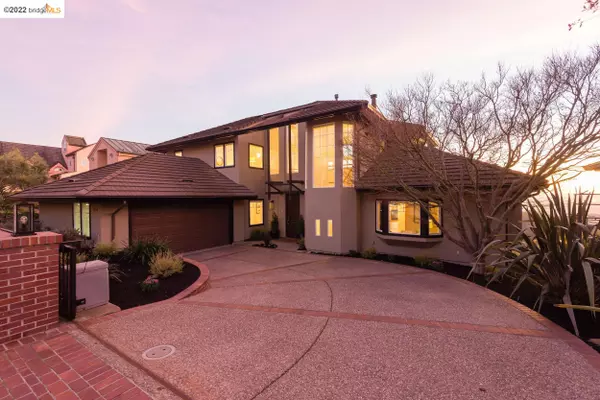For more information regarding the value of a property, please contact us for a free consultation.
5073 Cochrane Ave Oakland, CA 94618
Want to know what your home might be worth? Contact us for a FREE valuation!

Our team is ready to help you sell your home for the highest possible price ASAP
Key Details
Sold Price $3,050,000
Property Type Single Family Home
Sub Type Single Family Residence
Listing Status Sold
Purchase Type For Sale
Square Footage 3,127 sqft
Price per Sqft $975
Subdivision Upper Rockridge
MLS Listing ID 40978645
Sold Date 02/25/22
Bedrooms 4
Full Baths 3
Half Baths 1
HOA Y/N No
Year Built 1994
Lot Size 9,000 Sqft
Acres 0.21
Property Description
Located in Upper Rockridge, this light-filled 4+bedroom, 3.5 bath home is sure to captivate with its sophisticated style. Gated for privacy, the level-in entry welcomes you in to awe-inspiring views and alluring architectural style. Views of San Francisco, the Golden Gate Bridge and beyond immediately pull you through the formal living room with fireplace to the large deck overlooking the back garden that offers opportunities for gardening, play, or room to roam for man's best friend. The eat-in kitchen is open to the family room with fireplace and adjacent formal dining room - perfect for intimate and grand-scale gatherings. One of 2 primary suites with full bath and fireplace as well as an office with built-in desk, shelving and laundry closet complete this level. Upstairs, 3 bedrooms and 2 baths include an additional suite. Downstairs, endless possibilities for theatre, play, office, gym and expansion. Location, views and style beckon you to call 5073 Cochrane home.
Location
State CA
County Alameda
Area Oakland Zip Code 94618
Interior
Interior Features Bonus/Plus Room, Family Room, Formal Dining Room, Kitchen/Family Combo, Office, Rec/Rumpus Room, Unfinished Room, Breakfast Bar, Tile Counters, Eat-in Kitchen, Kitchen Island, Central Vacuum
Heating Zoned
Cooling Ceiling Fan(s), Central Air
Flooring Carpet, Hardwood, Tile
Fireplaces Number 3
Fireplaces Type Family Room, Living Room
Fireplace Yes
Laundry Hookups Only
Exterior
Exterior Feature Garden, Back Yard, Dog Run, Garden/Play, Terraced Down, Entry Gate
Garage Spaces 2.0
Pool None
Parking Type Attached
Private Pool false
Building
Lot Description Sloped Down, Premium Lot
Sewer Public Sewer
Water Public
Architectural Style Contemporary, Custom
Level or Stories Three or More Stories
New Construction Yes
Others
Tax ID 48B714120
Read Less

© 2024 BEAR, CCAR, bridgeMLS. This information is deemed reliable but not verified or guaranteed. This information is being provided by the Bay East MLS or Contra Costa MLS or bridgeMLS. The listings presented here may or may not be listed by the Broker/Agent operating this website.
Bought with Out Of AreaOut
GET MORE INFORMATION


