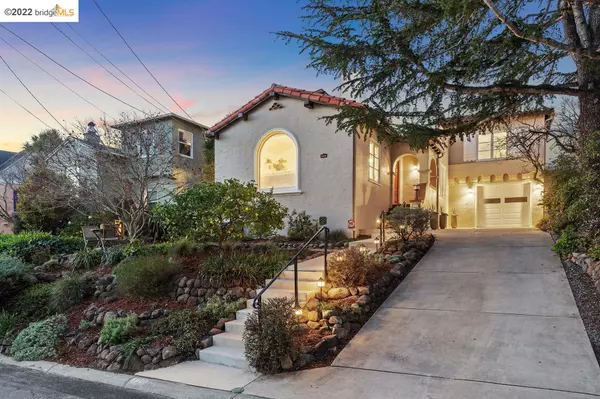For more information regarding the value of a property, please contact us for a free consultation.
139 Sonia St Oakland, CA 94618
Want to know what your home might be worth? Contact us for a FREE valuation!

Our team is ready to help you sell your home for the highest possible price ASAP
Key Details
Sold Price $2,139,077
Property Type Single Family Home
Sub Type Single Family Residence
Listing Status Sold
Purchase Type For Sale
Square Footage 2,037 sqft
Price per Sqft $1,050
Subdivision Rockridge Upper
MLS Listing ID 40978721
Sold Date 02/15/22
Bedrooms 3
Full Baths 2
Half Baths 1
HOA Y/N No
Year Built 1938
Lot Size 4,600 Sqft
Acres 0.11
Property Description
Romantic Mediterranean, located on one of the most coveted streets in Upper Rockridge. Set up from the street and enhanced by the natural front garden. Upon entering, a sense of calm takes hold. Original architectural details shine throughout. The ideal floor plan features an elegant living room, flooded with natural light, that captures the serene hills vistas. The beautiful dining room is set between the living room & well-designed kitchen. The split-level design features three bedrooms, including a primary suite, two guest bedrooms and hall bath up. The upper bedroom opens to a filtered Bay view deck. Down a few stairs from the main level is a family room that opens up to a beautifully landscaped garden and flagstone patio. A half bath, laundry, mud room, storage & interior access from a 1-car garage are also on this level. No expense has been spared in updating this home over the past 26 years! Superb location with top rated K-8 schools & easy access to Montclair and Rockridge.
Location
State CA
County Alameda
Area Oakland Zip Code 94618
Rooms
Basement Crawl Space, Partial
Interior
Interior Features Family Room, Formal Dining Room, Storage, Stone Counters, Pantry, Updated Kitchen
Heating Forced Air, Natural Gas
Cooling None
Flooring Carpet, Hardwood, Tile
Fireplaces Number 1
Fireplaces Type Gas, Living Room
Fireplace Yes
Window Features Window Coverings
Appliance Dishwasher, Disposal, Gas Range, Microwave, Range, Refrigerator, Dryer, Washer
Laundry Laundry Room, Washer/Dryer Stacked Incl
Exterior
Exterior Feature Backyard, Garden, Front Yard, Garden/Play, Sprinklers Automatic, Sprinklers Back, Sprinklers Front, Landscape Back, Landscape Front
Garage Spaces 1.0
Pool None
View Y/N true
View Hills, Other
Parking Type Attached, Garage, Int Access From Garage, Off Street, Electric Vehicle Charging Station(s), Garage Faces Front, Garage Door Opener
Private Pool false
Building
Lot Description Level, Front Yard, Landscape Back, Landscape Front, Sloped Up
Foundation Raised
Sewer Public Sewer
Water Public
Architectural Style Mediterranean
Level or Stories Multi/Split
New Construction Yes
Schools
School District Oakland (510) 879-8111
Others
Tax ID 48B71464
Read Less

© 2024 BEAR, CCAR, bridgeMLS. This information is deemed reliable but not verified or guaranteed. This information is being provided by the Bay East MLS or Contra Costa MLS or bridgeMLS. The listings presented here may or may not be listed by the Broker/Agent operating this website.
Bought with CoreyWeinstein
GET MORE INFORMATION


