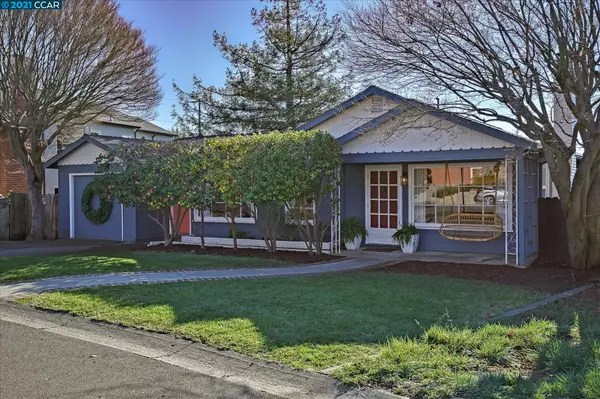For more information regarding the value of a property, please contact us for a free consultation.
145 El Verano Vallejo, CA 94590
Want to know what your home might be worth? Contact us for a FREE valuation!

Our team is ready to help you sell your home for the highest possible price ASAP
Key Details
Sold Price $805,000
Property Type Single Family Home
Sub Type Single Family Residence
Listing Status Sold
Purchase Type For Sale
Square Footage 2,300 sqft
Price per Sqft $350
Subdivision Vista De Vallejo
MLS Listing ID 40976532
Sold Date 02/02/22
Bedrooms 4
Full Baths 2
Half Baths 1
HOA Y/N No
Year Built 1949
Lot Size 6,969 Sqft
Acres 0.16
Property Description
Gateway to Napa Wine Country! Entertainers will flip over this 'open concept' property Restoration Hardware style! Feast your eyes on the fabulous features offered in Vallejo's 'VISTA'. Over $200K in upgrades from the gorgeous chef's kitchen w/island, farm sink, potfiller & more, newly remodeled hall bath, recent high-end pool renovation w/waterfall & 4 fountains, newer HVAC. Entertain in the well-appointed bkyd, sun porch, lg covered deck, outdoor fireplace, separate hot tub & huge redwood. There's even rm to show outdoor movies! Best part for last ~ possible income producing guest suite downstairs, (permits unknown) features sep entrance, LR w/slider to pool, French Country kitchen w/farm sink, cozy bdrm & bath. Seller hosted guests thru Airbnb for several years. (Buyer & Buyer's agent to do due diligence to verify actual sf) Property's in the highly desirable 'Vista de Vallejo' area of vintage custom homes. Close to wine country & Ferry to SF. Don't miss this VERY special home.
Location
State CA
County Solano
Area Solano County
Rooms
Basement Partial
Interior
Interior Features Formal Dining Room, In-Law Floorplan, Storage, Counter - Solid Surface, Kitchen Island, Pantry, Updated Kitchen, Solar Tube(s)
Heating Forced Air, Natural Gas
Cooling Central Air
Flooring Hardwood, Laminate, Tile, Carpet
Fireplaces Number 2
Fireplaces Type Brick, Insert, Living Room, Raised Hearth
Fireplace Yes
Window Features Skylight(s)
Appliance Dishwasher, Disposal, Gas Range, Plumbed For Ice Maker, Microwave, Refrigerator, Self Cleaning Oven, Dryer, Washer, Gas Water Heater
Laundry Dryer, In Garage, Washer
Exterior
Exterior Feature Backyard, Back Yard, Front Yard, Side Yard, Storage, Landscape Front, Storage Area
Garage Spaces 1.0
Pool Gas Heat, Gunite, In Ground, Pool Cover, See Remarks, Outdoor Pool
Utilities Available Cable Available, Internet Available, Natural Gas Connected
View Y/N true
View Hills, Partial
Handicap Access None
Parking Type Attached, Converted Garage, Off Street, Side Yard Access, Deck, Garage Faces Front
Total Parking Spaces 2
Private Pool false
Building
Lot Description Sloped Down, Regular, Front Yard, Landscape Back, Landscape Front
Foundation Raised, Slab
Sewer Public Sewer
Water Public
Architectural Style Ranch, Vintage
Level or Stories Other
New Construction Yes
Others
Tax ID 0054051110
Read Less

© 2024 BEAR, CCAR, bridgeMLS. This information is deemed reliable but not verified or guaranteed. This information is being provided by the Bay East MLS or Contra Costa MLS or bridgeMLS. The listings presented here may or may not be listed by the Broker/Agent operating this website.
Bought with CathleenRojas
GET MORE INFORMATION


