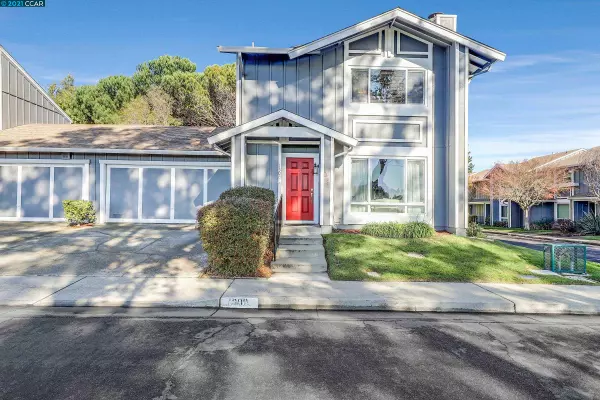For more information regarding the value of a property, please contact us for a free consultation.
1300 Parkridge Dr Richmond, CA 94803
Want to know what your home might be worth? Contact us for a FREE valuation!

Our team is ready to help you sell your home for the highest possible price ASAP
Key Details
Sold Price $470,000
Property Type Townhouse
Sub Type Townhouse
Listing Status Sold
Purchase Type For Sale
Square Footage 1,080 sqft
Price per Sqft $435
Subdivision Hill Top Green
MLS Listing ID 40976349
Sold Date 01/12/22
Bedrooms 2
Full Baths 1
Half Baths 1
HOA Fees $406/mo
HOA Y/N Yes
Year Built 1975
Lot Size 1,200 Sqft
Acres 0.03
Property Description
Charming 2 BR, 1.5 BA two-story end-unit townhouse in desirable & quiet Hilltop Green community with a single-family home feel. Kitchen has granite countertop w/breakfast bar & dining area. Enjoy cooking on gas stove. Convenient powder rm downstairs off kitchen pantry area. Two spacious BRs upstairs with ample closet space. Updated wood laminate flooring upstairs & downstairs. Dining rm sliding glass door opens to fenced-in private back yard & leads to one-car attached garage. Back gate leads to unassigned parking spaces & there is also ample st parking available. This unit enjoys upgraded central heating. Full-size washer/dryer are conveniently located in the garage & are included. HOA amenities incl pool, spa, club house, tennis courts, basketball courts & playground. New exterior paint & exterior maintenance provided by HOA. Great location with easy access to I-80, close to parks, Pinole Vista Shopping Center & lots of restaurants. Ideal low-maint home for a busy lifestyle.
Location
State CA
County Contra Costa
Area Richmond - Hilltop/College
Interior
Interior Features Dining Area, Breakfast Bar, Stone Counters
Heating Forced Air, Central
Cooling Ceiling Fan(s), No Air Conditioning
Flooring Laminate, Vinyl
Fireplaces Number 1
Fireplaces Type Living Room, Raised Hearth, Stone, Wood Burning
Fireplace Yes
Window Features Window Coverings
Appliance Dishwasher, Disposal, Gas Range, Plumbed For Ice Maker, Microwave, Gas Water Heater
Laundry Dryer, In Garage, Washer
Exterior
Exterior Feature Unit Faces Street, Back Yard, Front Yard
Garage Spaces 1.0
Pool In Ground, Spa, Fenced, Community
Utilities Available All Public Utilities
Handicap Access None
Parking Type Attached, Garage, Off Street, Garage Faces Front, Garage Door Opener
Private Pool false
Building
Lot Description Corner Lot
Story 2
Foundation Slab
Sewer Public Sewer
Architectural Style Contemporary
Level or Stories Two Story, Two
New Construction Yes
Schools
School District West Contra Costa (510) -231-1100
Others
Tax ID 426191066
Read Less

© 2024 BEAR, CCAR, bridgeMLS. This information is deemed reliable but not verified or guaranteed. This information is being provided by the Bay East MLS or Contra Costa MLS or bridgeMLS. The listings presented here may or may not be listed by the Broker/Agent operating this website.
Bought with SherieCorsello
GET MORE INFORMATION


