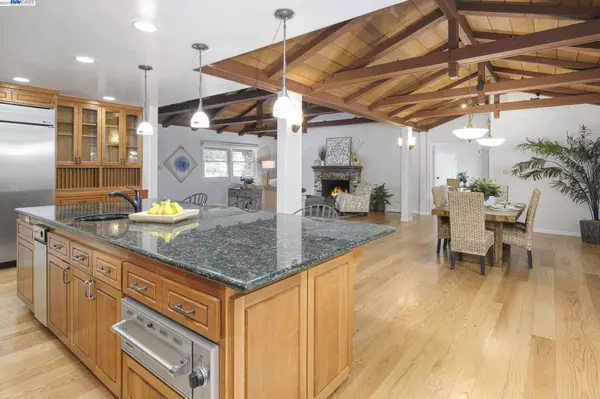For more information regarding the value of a property, please contact us for a free consultation.
2109 Hadden Rd Walnut Creek, CA 94596
Want to know what your home might be worth? Contact us for a FREE valuation!

Our team is ready to help you sell your home for the highest possible price ASAP
Key Details
Sold Price $2,150,000
Property Type Single Family Home
Sub Type Single Family Residence
Listing Status Sold
Purchase Type For Sale
Square Footage 3,597 sqft
Price per Sqft $597
Subdivision Walnut Knolls
MLS Listing ID 40972064
Sold Date 01/04/22
Bedrooms 5
Full Baths 5
HOA Y/N No
Year Built 1952
Lot Size 0.689 Acres
Acres 0.69
Property Description
Amazing Kitchen/Great Room Highlights this Wonderful Home & Property! Move-in Ready with Loads of Additional Possibilities * Kitchen Features Include Viking Gas Cook Top & Range, Built-in Fridge & Freezer, Miele Dishwasher, Bread Warmer, Trash Compactor, Oversized Island, Walk-In Pantry, Walls of Cabinets & Roll-Top Hideaways * Living Area of Great Room with Wood Beamed Vaulted Ceilings, Newly Refinished Hardwood Floors and a Cozy Wood Burning Fireplace * Separate 2BR/2BA Loft Style Suite/Master Bedroom & Retreat or Guest Quarters * Rare & Usable 30k Sq Ft Lot * 3 BR's/3BA's on Street Level Plus a 4th BR Master Suite or Bonus Room * New Roof in 2018, Freshly Painted Interior, End of Cul de Sac Location, 4 Car Tandem Garage With Storage Loft, Basement or Wine Cellar?, Los Lomas, or Acalanes with Transfer, just Minutes to Downtown Walnut Creek & BART. Optional Neighborhood Pool & Cabana Club.
Location
State CA
County Contra Costa
Area Walnut Creek
Zoning RES
Rooms
Basement Crawl Space
Interior
Interior Features Bonus/Plus Room, Dining Area, Family Room, Storage, Breakfast Bar, Counter - Solid Surface, Stone Counters, Eat-in Kitchen, Kitchen Island, Pantry, Updated Kitchen
Heating Zoned, Natural Gas
Cooling Ceiling Fan(s), Zoned
Flooring Hardwood Flrs Throughout, Tile, Carpet
Fireplaces Number 1
Fireplaces Type Brick, Living Room
Fireplace Yes
Window Features Double Pane Windows, Window Coverings
Appliance Dishwasher, Double Oven, Disposal, Gas Range, Plumbed For Ice Maker, Microwave, Free-Standing Range, Refrigerator, Self Cleaning Oven, Trash Compactor, Gas Water Heater
Laundry 220 Volt Outlet, Hookups Only, Laundry Room
Exterior
Exterior Feature Backyard, Back Yard, Front Yard, Garden/Play, Side Yard, Sprinklers Automatic, Sprinklers Back, Sprinklers Front, Sprinklers Side, Terraced Down, Landscape Front, Low Maintenance
Garage Spaces 4.0
Pool Community
Parking Type Attached, Garage, Off Street, Side Yard Access, 24'+ Deep Garage, Garage Door Opener
Private Pool false
Building
Lot Description Cul-De-Sac, Premium Lot, Front Yard
Foundation Raised
Sewer Public Sewer
Water Public
Architectural Style Ranch
Level or Stories Multi/Split
New Construction Yes
Others
Tax ID 183182028
Read Less

© 2024 BEAR, CCAR, bridgeMLS. This information is deemed reliable but not verified or guaranteed. This information is being provided by the Bay East MLS or Contra Costa MLS or bridgeMLS. The listings presented here may or may not be listed by the Broker/Agent operating this website.
Bought with BryanHurlbut
GET MORE INFORMATION


