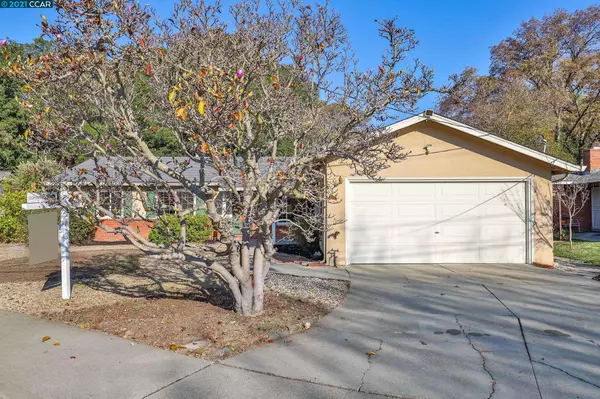For more information regarding the value of a property, please contact us for a free consultation.
1576 Brentwood Ct Walnut Creek, CA 94595
Want to know what your home might be worth? Contact us for a FREE valuation!

Our team is ready to help you sell your home for the highest possible price ASAP
Key Details
Sold Price $1,135,000
Property Type Single Family Home
Sub Type Single Family Residence
Listing Status Sold
Purchase Type For Sale
Square Footage 1,219 sqft
Price per Sqft $931
Subdivision Downtown Area
MLS Listing ID 40973098
Sold Date 12/30/21
Bedrooms 3
Full Baths 2
HOA Y/N No
Year Built 1955
Lot Size 6,175 Sqft
Acres 0.14
Property Description
Terrific Opportunity! This almost all-original vintage home has been spruced up w/fresh paint and updated flooring (including refinished, random plank oak floors) and will be ready for your creative touches and designs. Located at the end of a quiet court near town, this affordable 3 bdrm, 2 bath home is perfect for those starting out, for those wanting to downsize, or someone who yearns to add their own touches to a well-loved vintage home that has had only ONE owner! The spacious living room features the original and unpainted wood-beamed ceilings and the roomy kitchen, which overlooks the backyard, has lots of storage and a large dining area. Beautiful hardwood floors in the living room and bedrooms add character while the home’s original tile finishes maintain its retro vibe. The lot is level and private with expansion potential. This is a great opportunity to make Walnut Creek your home and enjoy highly ranked schools & a fabulous commute location, too.
Location
State CA
County Contra Costa
Area Walnut Creek
Rooms
Basement Crawl Space
Interior
Interior Features Dining Area, Tile Counters, Eat-in Kitchen
Heating Forced Air
Cooling Ceiling Fan(s)
Flooring Hardwood, Linoleum
Fireplaces Number 1
Fireplaces Type Brick, Living Room, Wood Burning
Fireplace Yes
Appliance Dishwasher, Oven, Refrigerator, Dryer, Washer, Gas Water Heater
Laundry 220 Volt Outlet, Dryer, In Garage, Washer
Exterior
Exterior Feature Back Yard, Front Yard, Side Yard
Garage Spaces 2.0
Pool None
Utilities Available Sewer Connected
Parking Type Attached
Private Pool false
Building
Lot Description Court, Cul-De-Sac, Level
Story 1
Water Public
Architectural Style Ranch
Level or Stories One Story
New Construction Yes
Schools
School District Acalanes (925) 280-3900
Others
Tax ID 184392005
Read Less

© 2024 BEAR, CCAR, bridgeMLS. This information is deemed reliable but not verified or guaranteed. This information is being provided by the Bay East MLS or Contra Costa MLS or bridgeMLS. The listings presented here may or may not be listed by the Broker/Agent operating this website.
Bought with JenniferLucas
GET MORE INFORMATION


