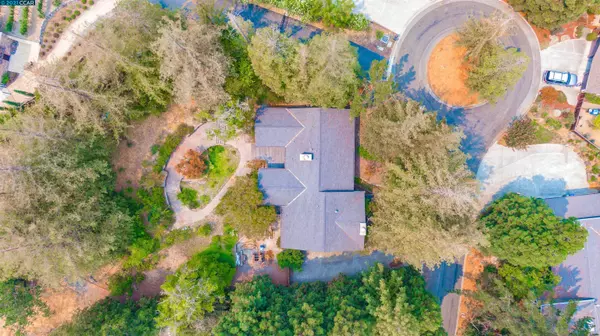For more information regarding the value of a property, please contact us for a free consultation.
455 Montecillo Drive Walnut Creek, CA 94595
Want to know what your home might be worth? Contact us for a FREE valuation!

Our team is ready to help you sell your home for the highest possible price ASAP
Key Details
Sold Price $2,310,000
Property Type Single Family Home
Sub Type Single Family Residence
Listing Status Sold
Purchase Type For Sale
Square Footage 2,672 sqft
Price per Sqft $864
Subdivision Tice Valley
MLS Listing ID 40972517
Sold Date 11/30/21
Bedrooms 4
Full Baths 2
Half Baths 1
HOA Y/N No
Year Built 1978
Lot Size 1.010 Acres
Acres 1.05
Property Description
Come see this beautiful and rare one level home on a Full One Acre Property ideally located near end of culture-de-sac. Updated throughout, this home features an updated kitchen with all new appliances, remodeled bathrooms, hardwood flooring throughout, a fresh coat of trending neutral color paint with new 4" baseboard, new hardware and light fixtures throughout. The spacious master bedroom exquisitely captures the private, park-like setting as do the main living areas making the layout ideal for both your "staycation" and your entertainment. The expansive, useable lot lends to vast possibilities. From adding an ADU to creating your family compound with a possible subdivision, opportunities here abound. Plenty of room for that resort-style pool for everyone to enjoy. For the buyer seeking a peaceful retreat yet minutes from downtown WC, this one's for you! More pics soon. Ask Alexa and Google "DeVinney Real Estate" 4 more! OPEN SAT & SUN 1-4. OFFERS DUE TUES, 11/16, 12:00 NOON!
Location
State CA
County Contra Costa
Area Walnut Creek
Interior
Interior Features Storage, Breakfast Bar, Counter - Solid Surface, Eat-in Kitchen, Pantry, Updated Kitchen, Wet Bar
Heating Central, Fireplace(s)
Cooling Central Air
Flooring Laminate, Tile
Fireplaces Number 2
Fireplaces Type Family Room, Living Room, Wood Burning
Fireplace Yes
Window Features Screens
Appliance Dishwasher, Double Oven, Electric Range, Disposal, Refrigerator, Self Cleaning Oven, Dryer, Washer
Laundry Hookups Only, Laundry Room
Exterior
Exterior Feature Back Yard, Front Yard, Side Yard, Sprinklers Automatic, Sprinklers Front, Terraced Back, Terraced Up, Landscape Back, Landscape Front, Storage Area, Yard Space
Garage Spaces 3.0
Pool Possible Pool Site
Utilities Available Water/Sewer Meter on Site, All Public Utilities
Parking Type Attached, Covered, Off Street, RV/Boat Parking, Side Yard Access, Workshop in Garage, Guest, Below Building Parking, Parking Lot, Private, RV Access
Private Pool false
Building
Lot Description Cul-De-Sac, Premium Lot, Regular, Secluded, Sloped Up, Front Yard, Landscape Front, Security Gate, Storm Drain
Story 1
Sewer Public Sewer
Water Public
Architectural Style Ranch, Traditional
Level or Stories One Story
New Construction Yes
Schools
School District Acalanes (925) 280-3900
Others
Tax ID 184470004
Read Less

© 2024 BEAR, CCAR, bridgeMLS. This information is deemed reliable but not verified or guaranteed. This information is being provided by the Bay East MLS or Contra Costa MLS or bridgeMLS. The listings presented here may or may not be listed by the Broker/Agent operating this website.
Bought with ShawnYoung
GET MORE INFORMATION


