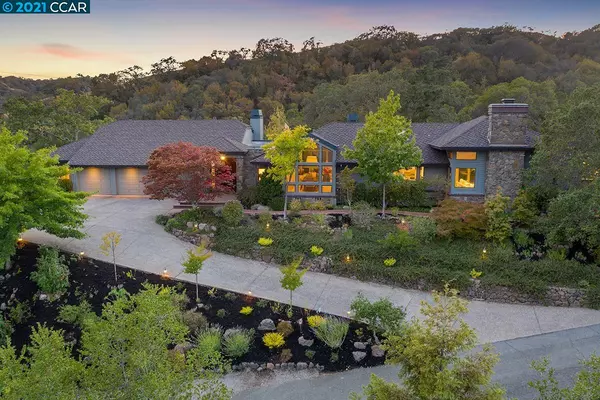For more information regarding the value of a property, please contact us for a free consultation.
1570 Rancho Del Hambre Lafayette, CA 94549
Want to know what your home might be worth? Contact us for a FREE valuation!

Our team is ready to help you sell your home for the highest possible price ASAP
Key Details
Sold Price $3,190,000
Property Type Single Family Home
Sub Type Single Family Residence
Listing Status Sold
Purchase Type For Sale
Square Footage 4,865 sqft
Price per Sqft $655
Subdivision Reliez Valley
MLS Listing ID 40970081
Sold Date 11/30/21
Bedrooms 4
Full Baths 3
Half Baths 2
HOA Y/N No
Year Built 1990
Lot Size 2.975 Acres
Acres 2.98
Property Description
Perched on an Oak-studded ridge in Reliez Valley, this gracious home features incredible views, walls of windows, high ceilings and a flexible floorplan with main-level primary suite. The private and serene location on almost three acres has endless possibilities! The lower-level includes three spacious bedrooms with access to a wrap-around deck. A beautifully manicured yard designed by famed landscape architect Richard Matsutani invites indoor/outdoor living with a covered porch, level lawn, fire pit, built-in barbecue, and tiered rose garden. Located in Lafayette’s coveted Reliez Valley, the home is conveniently located near Hwy24/680, BART, Downtown Lafayette, Briones Regional Park, local swim clubs and top-rated Springhill Elementary (Lafayette School District) and Acalanes High School.
Location
State CA
County Contra Costa
Area Lafayette
Interior
Interior Features Formal Dining Room, Kitchen/Family Combo, Office, Counter - Solid Surface, Eat-in Kitchen, Kitchen Island, Updated Kitchen, Wet Bar, Central Vacuum
Heating Zoned, Fireplace(s)
Cooling Zoned
Flooring Hardwood, Carpet, Other
Fireplaces Number 3
Fireplaces Type Family Room, Insert, Living Room, Raised Hearth
Fireplace Yes
Appliance Dishwasher, Double Oven, Disposal, Gas Range, Range, Refrigerator, Trash Compactor
Laundry Laundry Room, Cabinets, Sink
Exterior
Exterior Feature Back Yard, Garden/Play, Landscape Back, Landscape Front, Landscape Misc
Garage Spaces 3.0
Pool None
View Y/N true
View Hills, Mt Diablo, Trees/Woods
Parking Type Attached, Int Access From Garage
Private Pool false
Building
Lot Description Sloped Down, Irregular Lot, Sloped Up, Front Yard, Landscape Back, Landscape Front, Landscape Misc, Wood
Story 2
Foundation Raised
Sewer Public Sewer
Water Public
Architectural Style Traditional
Level or Stories Two Story
New Construction Yes
Schools
School District Acalanes (925) 280-3900
Others
Tax ID 230010013
Read Less

© 2024 BEAR, CCAR, bridgeMLS. This information is deemed reliable but not verified or guaranteed. This information is being provided by the Bay East MLS or Contra Costa MLS or bridgeMLS. The listings presented here may or may not be listed by the Broker/Agent operating this website.
Bought with JeffStone
GET MORE INFORMATION


