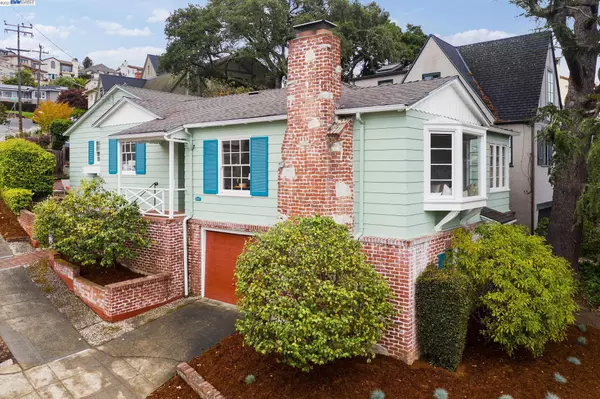For more information regarding the value of a property, please contact us for a free consultation.
5850 Morpeth St Oakland, CA 94618
Want to know what your home might be worth? Contact us for a FREE valuation!

Our team is ready to help you sell your home for the highest possible price ASAP
Key Details
Sold Price $1,630,000
Property Type Single Family Home
Sub Type Single Family Residence
Listing Status Sold
Purchase Type For Sale
Square Footage 1,612 sqft
Price per Sqft $1,011
Subdivision Upper Rockridge
MLS Listing ID 40971969
Sold Date 11/30/21
Bedrooms 3
Full Baths 2
HOA Y/N No
Year Built 1937
Lot Size 3,430 Sqft
Acres 0.08
Property Description
Love Where You Live. 5850 Morpeth is a 3bd, 2.5ba home situated in Oakland's highly sought out Upper Rockridge neighborhood. The traditional split-level home offers bay views from the vast living room, soaring vaulted ceilings, a fireplace, classic built-in shelving, & a window bench, all amidst random plank wood floors. Additional features include a foyer, formal dining room, a large eat-in kitchen, & spacious bedrooms. Bonus Space!!! The lower level provides a separate laundry room, an additional half bath, & a finished room with a wet bar & fireplace. This space has interior & exterior access & is perfect for a home office, play area, Man Cave, or Diva Den. Soak up the sun & entertain guests in your super low-maintenance private bricked patio space. Location, Location, Location. 5850 Morpeth is near top schools, the Claremont Country Club, Village Market Grocer, College Ave, Montclair Village, & Piedmont Ave shops, eats, & drinks. Also, BART & Highway 13 make commuting super simple.
Location
State CA
County Alameda
Area Oakland Zip Code 94618
Rooms
Basement Crawl Space, Partial
Interior
Interior Features Au Pair, Bonus/Plus Room, Formal Dining Room, Office, Utility Room, Breakfast Bar, Laminate Counters, Eat-in Kitchen
Heating Forced Air
Cooling None
Flooring Other, Tile, Wood
Fireplaces Number 2
Fireplaces Type Living Room, Other
Fireplace Yes
Appliance Dishwasher, Electric Range, Disposal, Refrigerator, Gas Water Heater
Laundry Hookups Only, In Basement, Laundry Room
Exterior
Exterior Feature Back Yard
Garage Spaces 1.0
Pool None
View Y/N true
View Bay
Handicap Access None
Parking Type Attached
Private Pool false
Building
Lot Description Premium Lot
Sewer Public Sewer
Water Public
Architectural Style Traditional
Level or Stories Multi/Split
New Construction Yes
Schools
School District Oakland (510) 879-8111
Others
Tax ID 48B714812
Read Less

© 2024 BEAR, CCAR, bridgeMLS. This information is deemed reliable but not verified or guaranteed. This information is being provided by the Bay East MLS or Contra Costa MLS or bridgeMLS. The listings presented here may or may not be listed by the Broker/Agent operating this website.
Bought with AnthonyRiggins
GET MORE INFORMATION


