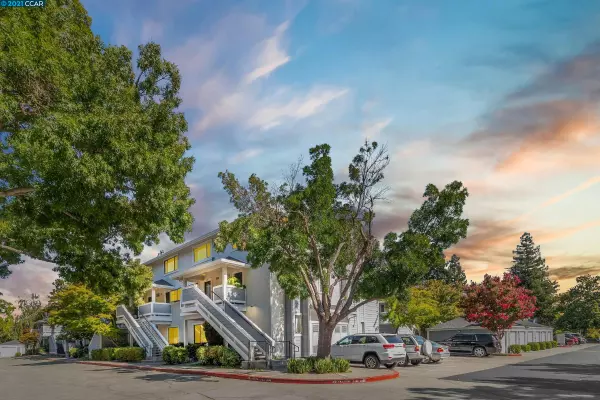For more information regarding the value of a property, please contact us for a free consultation.
1304 Walden Rd #246 Walnut Creek, CA 94597
Want to know what your home might be worth? Contact us for a FREE valuation!

Our team is ready to help you sell your home for the highest possible price ASAP
Key Details
Sold Price $622,500
Property Type Condo
Sub Type Condominium
Listing Status Sold
Purchase Type For Sale
Square Footage 1,152 sqft
Price per Sqft $540
Subdivision Hampton Walden
MLS Listing ID 40963284
Sold Date 10/01/21
Bedrooms 2
Full Baths 2
Half Baths 1
HOA Fees $350/mo
HOA Y/N Yes
Year Built 1991
Property Description
Absolutely beautiful home with recently updated kitchen including new cabinets, solid surface quartz countertops, flooring, and garden window. Both full baths updated with high quality cabinetry and fixtures. Large living room with upgraded carpeting, inviting fireplace, and sliding glass door to balcony. Laminate flooring upstairs in both bedrooms that have their own bathrooms. Another secluded balcony located off the primary bedroom. Dual pane windows throughout, inside laundry with washer and dryer and large skylight. Large garage close by, guest parking, community pool, and located close to the Iron Horse Trail and easy walking distance to downtown Walnut Creek. This could be the one you're looking for!
Location
State CA
County Contra Costa
Area Walnut Creek
Interior
Interior Features No Additional Rooms, Counter - Solid Surface, Updated Kitchen
Heating Forced Air, Natural Gas
Cooling Ceiling Fan(s), Central Air
Flooring Laminate, Linoleum, Carpet
Fireplaces Number 1
Fireplaces Type Family Room
Fireplace Yes
Window Features Double Pane Windows
Appliance Dishwasher, Electric Range, Disposal, Microwave, Refrigerator, Dryer, Washer, Gas Water Heater
Laundry Dryer, Laundry Closet, Washer, Stacked Only, Upper Level
Exterior
Garage Spaces 1.0
Parking Type Detached, Garage Door Opener
Private Pool false
Building
Lot Description Level
Story 2
Sewer Public Sewer
Water Public
Architectural Style Contemporary
Level or Stories Two Story, Two
New Construction Yes
Others
Tax ID 172290085
Read Less

© 2024 BEAR, CCAR, bridgeMLS. This information is deemed reliable but not verified or guaranteed. This information is being provided by the Bay East MLS or Contra Costa MLS or bridgeMLS. The listings presented here may or may not be listed by the Broker/Agent operating this website.
Bought with SwaneeHeidberg
GET MORE INFORMATION


