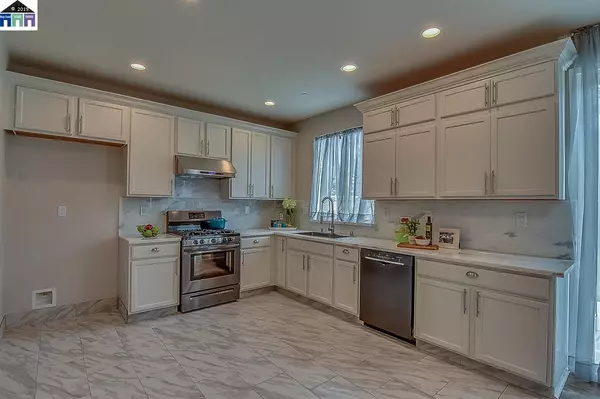For more information regarding the value of a property, please contact us for a free consultation.
2236 Pinetown St Stockton, CA 95212
Want to know what your home might be worth? Contact us for a FREE valuation!

Our team is ready to help you sell your home for the highest possible price ASAP
Key Details
Sold Price $403,000
Property Type Single Family Home
Sub Type Single Family Residence
Listing Status Sold
Purchase Type For Sale
Square Footage 2,209 sqft
Price per Sqft $182
Subdivision Riverbend
MLS Listing ID 40858794
Sold Date 05/13/19
Bedrooms 5
Full Baths 3
HOA Y/N No
Year Built 2011
Lot Size 5,236 Sqft
Acres 0.12
Property Description
Stunning, Luxury & Bright 5 Bed 3 Full Bath suburban open concept; Wow, newly renovated dream white kitchen, lots of cabinets, 32 in stainless steel 18 gauge farm house sink, gorgeous Italian Carrara Giora granite/marble counter top in kitchen/back splash/window sill; professional S/S 900 CFM rangehood; butcher block island is in perfect height for kneading dough; Brand New 7-in solid American oak hardwood floor (3/4 in think) thought-out with white wash French grey stain and satin polyurethane coating; Brand new renovated 3 bathrooms: German made Hansgrohe vanity faucets, Kohler vanity sinks and vintage vanity light, & black granite c-top, 12x24 tile floor & full height custom shower walls in all 3 Bathrooms;1 bed & 1 bath, 21 Brand New LED cane lights, 2-in Lovellor faux wood blinds; 2011 Energy Star Home: ;3-tone earthy accent walls in master; the best floor plan in the community; one bedroom & one full bath downstairs; This is the dream house that you have been waiting for...
Location
State CA
County San Joaquin
Area San Joaquin County
Zoning RL
Interior
Interior Features In-Law Floorplan, Kitchen/Family Combo, Utility Room, Stone Counters, Kitchen Island, Energy Star Lighting, Energy Star Windows Doors
Heating Forced Air, Natural Gas
Cooling Ceiling Fan(s), Central Air, ENERGY STAR Qualified Equipment
Flooring Hardwood Flrs Throughout, Tile
Fireplaces Type None
Fireplace No
Window Features Double Pane Windows
Appliance Dishwasher, Gas Range
Laundry 220 Volt Outlet, Gas Dryer Hookup
Exterior
Exterior Feature Front Yard, Sprinklers Automatic, Sprinklers Back, Sprinklers Front
Garage Spaces 2.0
Pool None
Parking Type Garage, Garage Door Opener
Private Pool false
Building
Lot Description Level
Story 2
Sewer Public Sewer
Water Public
Architectural Style Mediterranean
Level or Stories Two Story
New Construction Yes
Others
Tax ID 12838031
Read Less

© 2024 BEAR, CCAR, bridgeMLS. This information is deemed reliable but not verified or guaranteed. This information is being provided by the Bay East MLS or Contra Costa MLS or bridgeMLS. The listings presented here may or may not be listed by the Broker/Agent operating this website.
Bought with TonyGao
GET MORE INFORMATION


