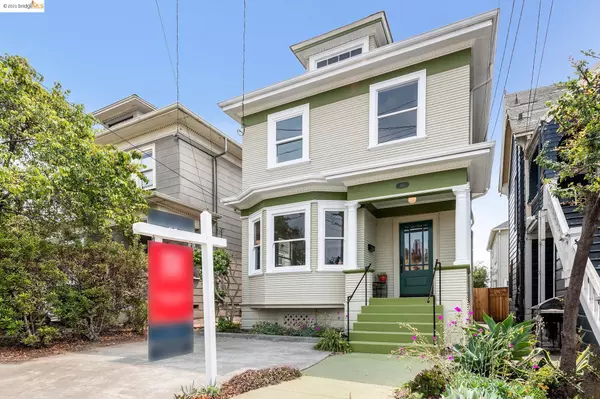For more information regarding the value of a property, please contact us for a free consultation.
541 66Th St Oakland, CA 94609
Want to know what your home might be worth? Contact us for a FREE valuation!

Our team is ready to help you sell your home for the highest possible price ASAP
Key Details
Sold Price $1,335,000
Property Type Single Family Home
Sub Type Single Family Residence
Listing Status Sold
Purchase Type For Sale
Square Footage 1,709 sqft
Price per Sqft $781
Subdivision Oak/Berk Border
MLS Listing ID 40965361
Sold Date 10/05/21
Bedrooms 4
Full Baths 2
HOA Y/N No
Year Built 1900
Lot Size 3,500 Sqft
Acres 0.08
Property Description
This Edwardian boasts vintage charm with hardwood floors, a bay window, pocket doors, columns framing the front porch, and a formal dining room and foyer. A dream layout is perfect for today’s buyers: an updated kitchen with an eat-in area and sliding doors that open to the deck and backyard. A bedroom and an updated bathroom complete the downstairs. Upstairs has a second bathroom and three bedrooms, including the spacious, primary bedroom that is filled with sunlight from multiple windows. A generous sized yard is perfect for entertaining, gardening, play and other possibilities. This is a great location at the edge of Elmwood, on the border of Berkeley and Oakland. The central location gives the lucky owner access to Rockridge, Elmwood/College Avenue, South Berkeley amenities, and Temescal’s Telegraph Avenue attractions. Ashby BART is only 6 blocks away. Zoned for award-winning Peralta Elementary school, buyers to verify enrollment.
Location
State CA
County Alameda
Area Oakland Zip Code 94609
Rooms
Basement Crawl Space
Interior
Interior Features Dining Area, Breakfast Nook, Counter - Solid Surface, Eat-in Kitchen, Updated Kitchen
Heating Forced Air, Natural Gas
Cooling None
Flooring Hardwood, Tile, Vinyl
Fireplaces Number 1
Fireplaces Type Decorative, Dining Room, Insert
Fireplace Yes
Appliance Dishwasher, Disposal, Gas Range, Refrigerator, Dryer, Washer, Gas Water Heater
Laundry Laundry Closet, Laundry Room
Exterior
Exterior Feature Backyard, Back Yard, Garden/Play, Garden, Yard Space
Pool None
Parking Type Off Street
Private Pool false
Building
Lot Description Level, Premium Lot, Regular, Landscape Back
Story 2
Foundation Raised
Sewer Public Sewer
Water Public
Architectural Style Edwardian
Level or Stories Two Story
New Construction Yes
Others
Tax ID 1614247
Read Less

© 2024 BEAR, CCAR, bridgeMLS. This information is deemed reliable but not verified or guaranteed. This information is being provided by the Bay East MLS or Contra Costa MLS or bridgeMLS. The listings presented here may or may not be listed by the Broker/Agent operating this website.
Bought with StefanoDezerega
GET MORE INFORMATION


