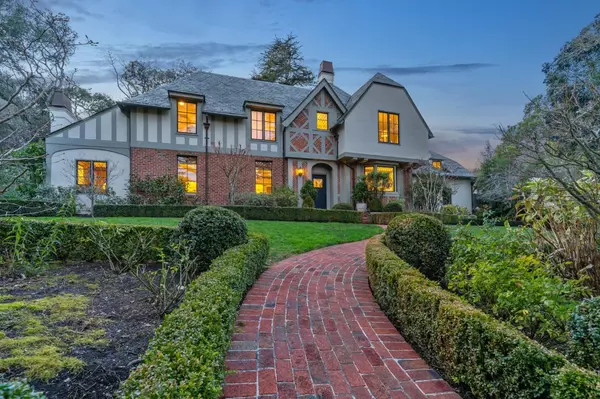For more information regarding the value of a property, please contact us for a free consultation.
901 Baileyana Road Hillsborough, CA 94010
Want to know what your home might be worth? Contact us for a FREE valuation!

Our team is ready to help you sell your home for the highest possible price ASAP
Key Details
Sold Price $5,600,000
Property Type Single Family Home
Sub Type Single Family Residence
Listing Status Sold
Purchase Type For Sale
Square Footage 3,790 sqft
Price per Sqft $1,477
MLS Listing ID ML81827508
Sold Date 02/18/21
Bedrooms 4
Full Baths 4
Half Baths 1
HOA Y/N No
Year Built 1936
Lot Size 0.391 Acres
Acres 0.3906
Property Description
Welcome to 901 Baileyana, an elegant English Tudor in the heart of North Hillsborough: formal living room & dining room, family room, sunroom, office, 4 bedrooms and four baths all en-suite, powder room, wine room, mud room, and an amazing outdoor setting, all move-in ready, Wow! From the front gate, you are captivated by the enchanting outdoors with mature trees, lawn and majestic oaks. The gardens extend all around. An epic red brick pathway takes you up to your new home. The grand living room a stone fireplace. An office with wood paneling awaits you. French doors lead you to the yard or to the sunroom. The formal dining room has stunning stained glass beveled windows. The beautifully appointed kitchen has an island, 2 sinks, Sub-Zero refrigerator, Viking burner, bar seating, all overlooking the family room. 2 suites have direct access to a stunning balcony. Hardwood floors, 2 car garage, gated driveway, 900+ wine cellar, Tesla charger, fabulous Hillsborough schools,minutes to town.
Location
State CA
County San Mateo
Area Listing
Zoning R100
Rooms
Basement Crawl Space
Interior
Interior Features Formal Dining Room, Library, Breakfast Bar
Heating Forced Air, Zoned, Radiant
Cooling None
Flooring Hardwood, Tile
Fireplaces Number 3
Fireplaces Type Gas Starter, Wood Burning
Fireplace Yes
Window Features Double Pane Windows
Appliance Double Oven, Disposal, Gas Range, Plumbed For Ice Maker, Self Cleaning Oven, Trash Compactor, Tankless Water Heater
Exterior
Exterior Feature Back Yard
Garage Spaces 2.0
Parking Type Attached, Off Street
Private Pool false
Building
Story 2
Sewer Public Sewer
Water Public
Architectural Style English, Tudor
Level or Stories Two Story
New Construction No
Schools
School District San Mateo Union High
Others
Tax ID 027321040
Read Less

© 2024 BEAR, CCAR, bridgeMLS. This information is deemed reliable but not verified or guaranteed. This information is being provided by the Bay East MLS or Contra Costa MLS or bridgeMLS. The listings presented here may or may not be listed by the Broker/Agent operating this website.
Bought with The Patty Dwyer Group
GET MORE INFORMATION


