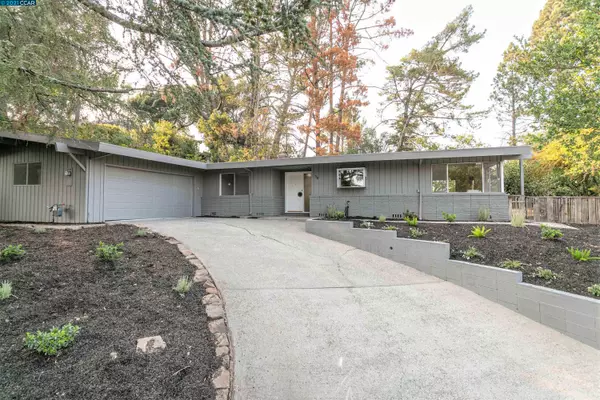For more information regarding the value of a property, please contact us for a free consultation.
38 Chapel Dr. Lafayette, CA 94549
Want to know what your home might be worth? Contact us for a FREE valuation!

Our team is ready to help you sell your home for the highest possible price ASAP
Key Details
Sold Price $1,738,000
Property Type Single Family Home
Sub Type Single Family Residence
Listing Status Sold
Purchase Type For Sale
Square Footage 2,128 sqft
Price per Sqft $816
Subdivision Not Listed
MLS Listing ID 40965879
Sold Date 09/24/21
Bedrooms 3
Full Baths 2
HOA Y/N No
Year Built 1963
Lot Size 0.461 Acres
Acres 0.46
Property Description
Thrive in the beauty and comfort of single-level living at the end of a cul-de-sac in Lafayette's exclusive Hidden Valley. The private, almost half-acre property offers an expansive and level outdoor space that extends the light-filled interior, offering room to grow and create the ultimate sanctuary. Approx. 2,128 sf of living space includes an updated eat-in kitchen, family room, living and dining rooms, and a fabulous flexible-use studio/home office with a private entry. Newly refinished and some new hardwood floors, fresh interior paint, and walls of windows are featured with sliding glass doors offering a seamless flow to the backyard space. Scenic hillside views and rural setting that distinguishes the desirable Lafayette lifestyle. The level backyard is an ideal canvas to create the perfect outdoor retreat among the towering trees and hillside views. Envision a pool, spa, cabana, outdoor kitchen, gardens, play structure, and more in a very private setting… sky is the limit!
Location
State CA
County Contra Costa
Area Lafayette
Rooms
Basement Crawl Space
Interior
Interior Features Bonus/Plus Room, Dining Area, Family Room, Formal Dining Room, In-Law Floorplan, Kitchen/Family Combo, Office, Counter - Solid Surface, Stone Counters, Updated Kitchen
Heating Forced Air
Cooling Wall/Window Unit(s)
Flooring Hardwood, Tile, Carpet
Fireplaces Number 1
Fireplaces Type Living Room, Wood Burning
Fireplace Yes
Window Features Skylight(s)
Appliance Dishwasher, Electric Range, Disposal, Oven, Refrigerator, Dryer, Washer, Gas Water Heater
Laundry Dryer, Laundry Room, Washer
Exterior
Exterior Feature Backyard, Back Yard, Front Yard, Terraced Up, Landscape Front, Landscape Misc, Private Entrance
Garage Spaces 2.0
Pool Possible Pool Site, None
View Y/N true
View Hills, Trees/Woods
Parking Type Attached, Int Access From Garage, Enclosed, Garage Faces Front, Garage Door Opener
Private Pool false
Building
Lot Description Cul-De-Sac, Premium Lot, Sloped Up, Front Yard, Landscape Front, Private
Story 1
Sewer Public Sewer
Water Public
Architectural Style Contemporary
Level or Stories One Story
New Construction Yes
Schools
School District Acalanes (925) 280-3900
Others
Tax ID 251160026
Read Less

© 2024 BEAR, CCAR, bridgeMLS. This information is deemed reliable but not verified or guaranteed. This information is being provided by the Bay East MLS or Contra Costa MLS or bridgeMLS. The listings presented here may or may not be listed by the Broker/Agent operating this website.
Bought with LauraAbrams
GET MORE INFORMATION


