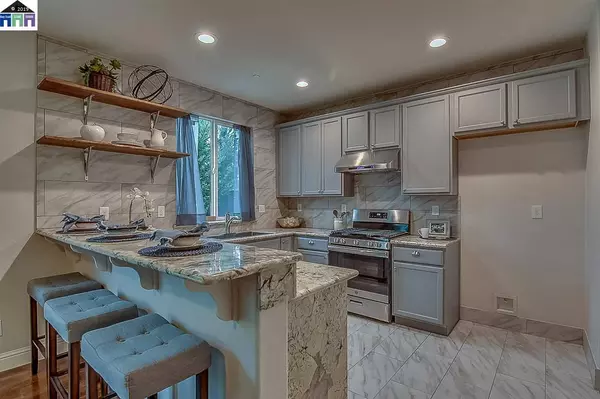For more information regarding the value of a property, please contact us for a free consultation.
2318 Pinetown St Stockton, CA 95212
Want to know what your home might be worth? Contact us for a FREE valuation!

Our team is ready to help you sell your home for the highest possible price ASAP
Key Details
Sold Price $400,000
Property Type Single Family Home
Sub Type Single Family Residence
Listing Status Sold
Purchase Type For Sale
Square Footage 2,309 sqft
Price per Sqft $173
Subdivision Riverbend
MLS Listing ID 40850595
Sold Date 02/21/19
Bedrooms 5
Full Baths 3
HOA Y/N No
Year Built 2011
Lot Size 5,565 Sqft
Acres 0.13
Property Description
Stunning, Luxury & Bright 5 Bed 3 Full Bath suburban open concept Dwelling located in a desirable cul-de-sac; Wow, newly renovated dream kitchen, 32 in stainless steel 18 gauge farm house sink, gorgeous arctic cream granite counter top and custom breakfast bar, professional s/s 900 CFM rangehood; Brand New 7-in solid American oak hardwood floor (3/4 in think) thought-out; Brand new renovated 3 bathrooms: German made Grohe vanity faucets, Kohler vanity sinks and light, gorgeous arctic granite counter top, 12x24 tile floor & full height custom shower walls in all 3 Bathrooms;1 bed & 1 bath, 24 Brand New LED cane lights, 2-in Lovellor faux wood blinds; 2011 Energy Star Home: ;3-tone earthy accent walls in living room & master; the best floor plan in the community; one bedroom & one full bath downstairs; This is the dream house that you are waiting for; quite location: away from railroad nor busy street behind; North Facing: Very bright, lots of light throughout daytime without direct sun
Location
State CA
County San Joaquin
Area San Joaquin County
Zoning RL
Interior
Interior Features Dining Area, In-Law Floorplan, Kitchen/Family Combo, Breakfast Bar, Stone Counters, Pantry, Energy Star Windows Doors
Heating Forced Air, Natural Gas
Cooling Ceiling Fan(s), Central Air, ENERGY STAR Qualified Equipment
Flooring Hardwood Flrs Throughout, Tile
Fireplaces Type None
Fireplace No
Appliance Dishwasher, Disposal, Gas Range, Self Cleaning Oven, Gas Water Heater
Laundry Laundry Room
Exterior
Exterior Feature Back Yard, Side Yard, Sprinklers Automatic, Sprinklers Back, Sprinklers Front
Garage Spaces 2.0
Pool None
Parking Type Attached
Private Pool false
Building
Lot Description Cul-De-Sac, Level
Story 2
Foundation Slab
Sewer Public Sewer
Architectural Style Mediterranean
Level or Stories Two Story
New Construction Yes
Others
Tax ID 12838026
Read Less

© 2024 BEAR, CCAR, bridgeMLS. This information is deemed reliable but not verified or guaranteed. This information is being provided by the Bay East MLS or Contra Costa MLS or bridgeMLS. The listings presented here may or may not be listed by the Broker/Agent operating this website.
Bought with JenniferLi
GET MORE INFORMATION


