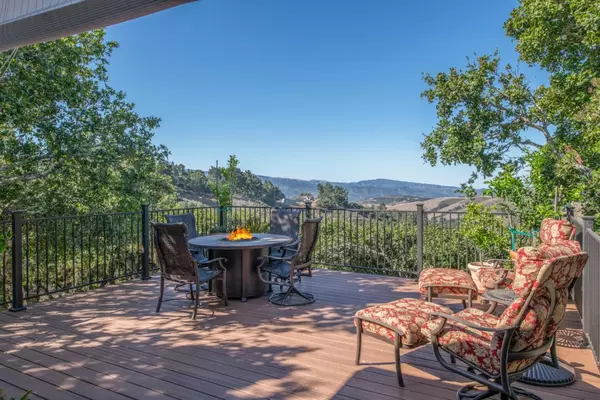For more information regarding the value of a property, please contact us for a free consultation.
12460 SADDLE WAY Carmel Valley, CA 93924
Want to know what your home might be worth? Contact us for a FREE valuation!

Our team is ready to help you sell your home for the highest possible price ASAP
Key Details
Sold Price $1,295,000
Property Type Single Family Home
Sub Type Single Family Residence
Listing Status Sold
Purchase Type For Sale
Square Footage 3,789 sqft
Price per Sqft $341
MLS Listing ID ML81771921
Sold Date 12/04/19
Bedrooms 3
Full Baths 2
Half Baths 1
HOA Fees $900
HOA Y/N Yes
Year Built 1981
Lot Size 1.120 Acres
Acres 1.1203
Property Description
At the end of a sleepy lane sits a charming 3700+ sf three bedroom, two & a half bath traditional style home. Nestled among manicured Oaks, this single level home is light & bright, the floor plan is open and inviting; the rooms feel spacious yet retaining a warm and comfortable feeling. The main living areas of the home feature beautiful Oak floors, Crown Moldings, Wainscoting & wonderful custom built-ins. There are fireplaces in both the living and family rooms; the remodeled kitchen has Wood Mode cabinetry, stainless appliances, Granite counters & a bay window. All 3 bedrooms are a generous size, with abundant storage & closets. As a bonus, the home's lower level features a fully finished 973 sf basement, a perfect multi-functional space, for an art studio, media room or grand home office. Several sets of patio doors lead to a lovely outdoor entertaining deck; a tranquil spot to relax, dine, entertain, unwind and enjoy the breathtaking sunsets & panoramic mountain and valley vistas.
Location
State CA
County Monterey
Area Listing
Zoning R-1
Interior
Interior Features Formal Dining Room, Storage, Eat-in Kitchen, Kitchen Island
Heating Forced Air, Propane
Cooling None
Flooring Carpet, Hardwood, Tile
Fireplaces Number 2
Fireplaces Type Free Standing, Gas, Wood Burning
Fireplace Yes
Window Features Double Pane Windows
Appliance Dishwasher, Double Oven, Gas Range, Microwave, Water Softener, ENERGY STAR Qualified Appliances
Exterior
Exterior Feature Back Yard
Garage Spaces 2.0
View Y/N true
View Hills, Mountain(s), Valley
Parking Type Off Street
Private Pool false
Building
Story 1
Water Public
Architectural Style Traditional
Level or Stories One Story
New Construction No
Schools
School District Salinas Union High
Others
Tax ID 416061024000
Read Less

© 2024 BEAR, CCAR, bridgeMLS. This information is deemed reliable but not verified or guaranteed. This information is being provided by the Bay East MLS or Contra Costa MLS or bridgeMLS. The listings presented here may or may not be listed by the Broker/Agent operating this website.
Bought with MariaBetts
GET MORE INFORMATION


