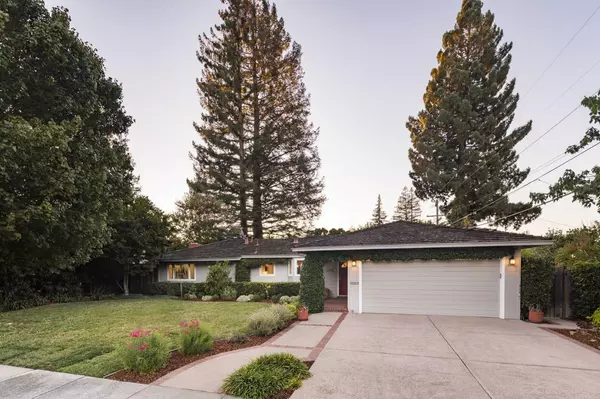For more information regarding the value of a property, please contact us for a free consultation.
1124 Werth Avenue Menlo Park, CA 94025
Want to know what your home might be worth? Contact us for a FREE valuation!

Our team is ready to help you sell your home for the highest possible price ASAP
Key Details
Sold Price $3,541,000
Property Type Single Family Home
Sub Type Single Family Residence
Listing Status Sold
Purchase Type For Sale
Square Footage 2,210 sqft
Price per Sqft $1,602
MLS Listing ID ML81767751
Sold Date 10/29/19
Bedrooms 3
Full Baths 3
Half Baths 1
HOA Y/N No
Year Built 1952
Lot Size 10,103 Sqft
Acres 0.2319
Property Description
Masterfully remodeled in 2017, this spacious home of 2,210 sq. ft. (per county) rests on a lot of 10,103 sq. ft. (per city parcel map) and offers 3 bedrooms and 3.5 baths in the Central Menlo neighborhood. Ideally structured for a modern lifestyle, the homes open-concept floorplan features fireplaces warming the comfortable living and family rooms, plus an inviting dining area catered by a kitchen perfectly suited for the ambitious chef. An expansive master suite includes a separate office for all work-from-home needs, while a second bedroom suite provides space for overnight guests. Light, airy interiors are brightened by glass doors leading to the private backyard, with ample space for outdoor enjoyment and towering redwoods offering a shady respite. Adding the finishing touch, this home is close to downtown Menlo Park and Palo Alto, is a short walk to Jack W. Lyle Park, and offers access to acclaimed schools Oak Knoll Elementary and Hillview Middle (buyer to confirm enrollment).
Location
State CA
County San Mateo
Area Listing
Zoning R100
Rooms
Basement Crawl Space
Interior
Interior Features Dining Area, Family Room, Breakfast Bar, Eat-in Kitchen, Kitchen Island, Energy Star Lighting, Smart Thermostat
Heating Forced Air
Flooring Hardwood
Fireplaces Number 2
Fireplaces Type Family Room, Gas, Gas Starter, Living Room
Fireplace Yes
Window Features Double Pane Windows
Appliance Dishwasher, Double Oven, Disposal, Gas Range, Microwave, Oven, Self Cleaning Oven
Laundry In Garage
Exterior
Exterior Feature Back Yard
Garage Spaces 2.0
Parking Type Attached
Private Pool false
Building
Lot Description Level
Story 1
Sewer Public Sewer
Water Public
Architectural Style Craftsman
Level or Stories One Story
New Construction No
Schools
School District Sequoia Union High
Others
Tax ID 071261070
Read Less

© 2024 BEAR, CCAR, bridgeMLS. This information is deemed reliable but not verified or guaranteed. This information is being provided by the Bay East MLS or Contra Costa MLS or bridgeMLS. The listings presented here may or may not be listed by the Broker/Agent operating this website.
Bought with Deleon Team
GET MORE INFORMATION


