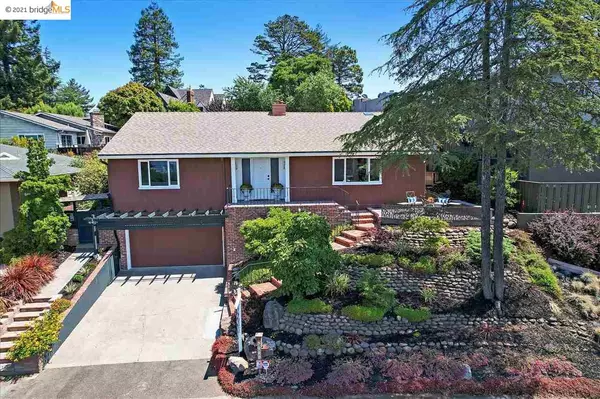For more information regarding the value of a property, please contact us for a free consultation.
6114 Estates Dr Oakland, CA 94611
Want to know what your home might be worth? Contact us for a FREE valuation!

Our team is ready to help you sell your home for the highest possible price ASAP
Key Details
Sold Price $1,505,000
Property Type Single Family Home
Sub Type Single Family Residence
Listing Status Sold
Purchase Type For Sale
Square Footage 1,524 sqft
Price per Sqft $987
Subdivision Piedmont Side
MLS Listing ID 40961325
Sold Date 09/06/21
Bedrooms 2
Full Baths 2
HOA Y/N No
Year Built 1955
Lot Size 5,866 Sqft
Acres 0.14
Property Description
VIEWS!! Incredible panoramic SF and Oakland views. Visible from living, dining, front bedroom and front patio. Great sunsets from front porch. From the light and sunny dining room, kitchen, breakfast nook, and back bedroom enjoy the colorful hardscaped and terraced backyard. Artistically planted with year round color. The front yard is also terraced and both front and backyard are on a sprinkler system. The house has a sunny living room with vaulted ceiling and FP. Oak plank floors throughout the house except for the beautiful marble floors in the bathrooms. It's a short walk to the Village and a few minute drive to College and Piedmont Avenues. Less than 2 minutes to the freeway arteries. And it has air conditioning and a roomy eat in kitchen overlooking the gorgeous back garden. Updated throughout. Underground utilities with charming Old World street lamps.
Location
State CA
County Alameda
Area Oakland Zip Code 94611
Interior
Interior Features Bonus/Plus Room, Dining Area, Storage, Utility Room, Counter - Solid Surface, Eat-in Kitchen, Updated Kitchen
Heating Forced Air
Cooling Ceiling Fan(s), Central Air
Flooring Hardwood, Tile
Fireplaces Number 1
Fireplaces Type Living Room
Fireplace Yes
Window Features Window Coverings
Appliance Dishwasher, Disposal, Gas Range, Free-Standing Range, Refrigerator, Dryer, Washer, Gas Water Heater
Laundry 220 Volt Outlet, Dryer, Laundry Room, Washer
Exterior
Exterior Feature Backyard, Back Yard, Front Yard, Sprinklers Automatic, Sprinklers Back, Sprinklers Front, Storage, Terraced Back, Terraced Up, Landscape Back, Landscape Front, Storage Area
Garage Spaces 2.0
Pool None
Utilities Available All Public Utilities, Cable Available, Cable Connected, Internet Available, Natural Gas Connected, Individual Electric Meter, Individual Gas Meter
Parking Type Attached, Int Access From Garage, Off Street, Garage Faces Front, Garage Door Opener
Private Pool false
Building
Lot Description Sloped Up, Front Yard, Landscape Back, Landscape Front
Story 2
Sewer Public Sewer
Water Public
Architectural Style Traditional
Level or Stories Two Story
New Construction Yes
Others
Tax ID 48C718917
Read Less

© 2024 BEAR, CCAR, bridgeMLS. This information is deemed reliable but not verified or guaranteed. This information is being provided by the Bay East MLS or Contra Costa MLS or bridgeMLS. The listings presented here may or may not be listed by the Broker/Agent operating this website.
Bought with EugeneBoomer
GET MORE INFORMATION


