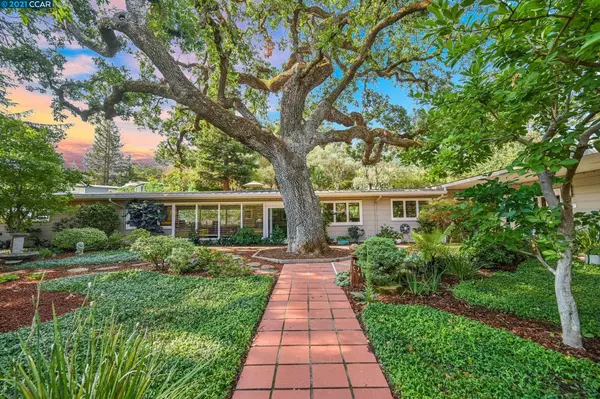For more information regarding the value of a property, please contact us for a free consultation.
2441 Tice Valley Blvd Walnut Creek, CA 94595
Want to know what your home might be worth? Contact us for a FREE valuation!

Our team is ready to help you sell your home for the highest possible price ASAP
Key Details
Sold Price $2,405,000
Property Type Single Family Home
Sub Type Single Family Residence
Listing Status Sold
Purchase Type For Sale
Square Footage 3,733 sqft
Price per Sqft $644
Subdivision Tice Valley
MLS Listing ID 40963232
Sold Date 09/21/21
Bedrooms 4
Full Baths 4
Half Baths 1
HOA Y/N No
Year Built 1948
Lot Size 1.062 Acres
Acres 1.06
Property Description
Gorgeous home with magnificent gardens. This home with wide plank hardwood floors is a "ONE OF A KIND" The orginal home was built in the 40's and has been added onto and remodeled. Enjoy the view to the gardens from most every room. Walk to meandering paths to private seating areas and to the pool and patio. There is a spa and a firepit off the Primary bedroom to enjoy your evenings. Large kitchen with center island seating open to the dining room and to the family room. Primary bedroom plus an additional bedroom and bath on the main floor. Large living room with walls of windows look out to the ancient oak tree. There is a detached small office or retreat. As you enter the driveway to the left there is a white fenced in plot of land perfect for a future ADU. There is even a 415 sq ft basement. Don't miss this home so convenient to town, Bart, and the freeway. Open Sat & Sun 1 to 4
Location
State CA
County Contra Costa
Area Walnut Creek
Rooms
Other Rooms Shed(s)
Basement Crawl Space, Partial
Interior
Interior Features Family Room, Formal Dining Room, Office, Storage, Breakfast Bar, Stone Counters, Eat-in Kitchen, Kitchen Island, Updated Kitchen, Solar Tube(s)
Heating Zoned
Cooling Zoned
Flooring Hardwood, Laminate, Tile
Fireplaces Number 1
Fireplaces Type Gas Starter, Living Room
Fireplace Yes
Window Features Double Pane Windows, Window Coverings
Appliance Dishwasher, Double Oven, Disposal, Plumbed For Ice Maker, Microwave, Oven, Refrigerator, Self Cleaning Oven, Washer, Gas Water Heater, Tankless Water Heater
Laundry Laundry Closet
Exterior
Exterior Feature Backyard, Garden, Back Yard, Front Yard, Garden/Play, Side Yard, Sprinklers Automatic, Sprinklers Back, Sprinklers Front, Storage, Landscape Back, Landscape Front, Landscape Misc, Private Entrance
Garage Spaces 2.0
Pool Gunite, In Ground, No Heat, Spa, Solar Pool Leased, Outdoor Pool
View Y/N true
View Hills
Handicap Access None
Parking Type Attached, Off Street, Side Yard Access, Garage Door Opener
Private Pool true
Building
Lot Description Level, Premium Lot, Secluded, Sloped Up, Front Yard, Landscape Back, Landscape Front, Landscape Misc, Private
Foundation Raised
Sewer Public Sewer
Water Public
Architectural Style French Country, Mid Century Modern
Level or Stories Multi/Split
New Construction Yes
Schools
School District Acalanes (925) 280-3900
Others
Tax ID 188200029
Read Less

© 2024 BEAR, CCAR, bridgeMLS. This information is deemed reliable but not verified or guaranteed. This information is being provided by the Bay East MLS or Contra Costa MLS or bridgeMLS. The listings presented here may or may not be listed by the Broker/Agent operating this website.
Bought with KaarenBrickman
GET MORE INFORMATION


