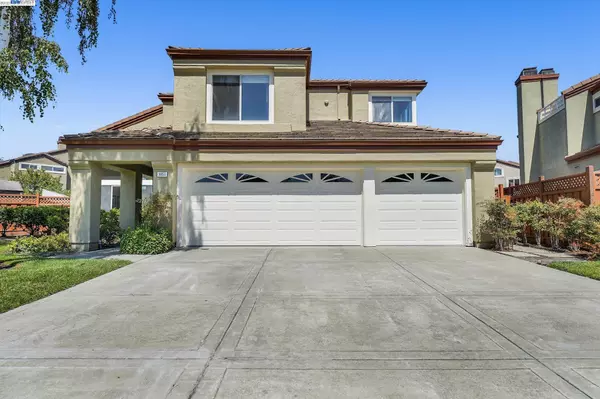For more information regarding the value of a property, please contact us for a free consultation.
3051 Seriana Ct Union City, CA 94587
Want to know what your home might be worth? Contact us for a FREE valuation!

Our team is ready to help you sell your home for the highest possible price ASAP
Key Details
Sold Price $2,001,000
Property Type Single Family Home
Sub Type Single Family Residence
Listing Status Sold
Purchase Type For Sale
Square Footage 2,847 sqft
Price per Sqft $702
Subdivision Meridian Court
MLS Listing ID 40962880
Sold Date 09/16/21
Bedrooms 4
Full Baths 3
HOA Fees $200/mo
HOA Y/N Yes
Year Built 1992
Lot Size 7,838 Sqft
Acres 0.18
Property Description
Stunning updated home located in the most sought after community in Union City, Meridian Court a gated community w/security guard*Pool*Childrens play & BBQ areas*Basketball court*Situated in a prime court location*Offers 4 bedrms plus loft & 3 full bathrms*Foyer entry w/vaulted ceilings & marble flooring*Sep living/family/dining rooms*Roman pillars*Lrg chefs kitchen w/marble flooring*Quartz counters*Full backsplash w/custom mural*Industrial appliances*Lrg master suite w/2 sided fireplace*Gorgeous master bathrm*Stunning architectural design*Hardwood upstairs*Fully remodeled bathrms*Master w/skylight & walk-in closet*Gorgeous marble floor w/inlays*Raised panel doors*Mirror closet doors*Wrought iron stair rail*Central heat w/smart thermostat*Pre-wire for A/C*Modern basebrds & crown moldings*Inside laundry w/cabinets*Concrete tile roof*3 car attached garage w/EV charger*Amazing serene backyard w/patio*Deck*Pergola*Fruit Trees*3D https://my.matterport.com/show/?m=sRicUgBEJa9&brand=0&mls=1&
Location
State CA
County Alameda
Area Union City
Rooms
Other Rooms Shed(s)
Interior
Interior Features Breakfast Nook, Counter - Solid Surface, Eat-in Kitchen, Updated Kitchen
Heating Zoned
Cooling None
Flooring Hardwood, Laminate, Tile
Fireplaces Number 1
Fireplaces Type Family Room, Gas, Two-Way
Fireplace Yes
Window Features Skylight(s)
Appliance Dishwasher, Disposal, Gas Range, Microwave, Oven, Gas Water Heater
Laundry 220 Volt Outlet, Cabinets, Hookups Only, Laundry Room
Exterior
Exterior Feature Backyard, Back Yard, Front Yard, Side Yard, Sprinklers Back, Sprinklers Front, Landscape Back, Landscape Front
Garage Spaces 2.0
Pool Community
Parking Type Attached, Int Access From Garage, Side Yard Access, Electric Vehicle Charging Station(s), Garage Door Opener
Private Pool false
Building
Lot Description Cul-De-Sac, Front Yard, Landscape Back, Landscape Front
Story 2
Foundation Slab
Sewer Public Sewer
Water Public
Architectural Style Contemporary
Level or Stories Two Story
New Construction Yes
Schools
School District New Haven (510) 471-1100
Others
Tax ID 4639973
Read Less

© 2024 BEAR, CCAR, bridgeMLS. This information is deemed reliable but not verified or guaranteed. This information is being provided by the Bay East MLS or Contra Costa MLS or bridgeMLS. The listings presented here may or may not be listed by the Broker/Agent operating this website.
Bought with SumanMirchandani
GET MORE INFORMATION


