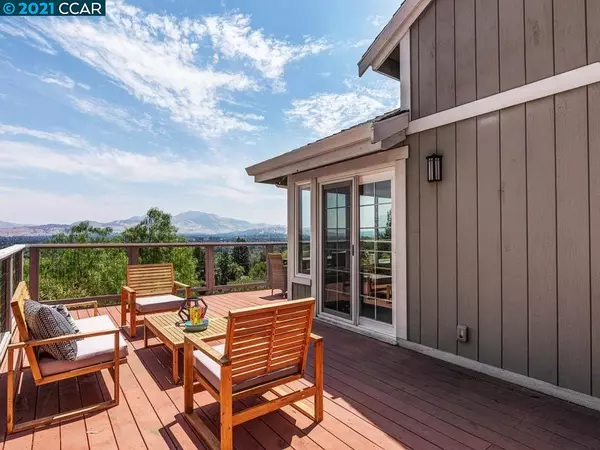For more information regarding the value of a property, please contact us for a free consultation.
18 BENTHILL CT Lafayette, CA 94549
Want to know what your home might be worth? Contact us for a FREE valuation!

Our team is ready to help you sell your home for the highest possible price ASAP
Key Details
Sold Price $1,900,000
Property Type Single Family Home
Sub Type Single Family Residence
Listing Status Sold
Purchase Type For Sale
Square Footage 3,013 sqft
Price per Sqft $630
Subdivision Reliez Valley
MLS Listing ID 40961044
Sold Date 09/08/21
Bedrooms 4
Full Baths 2
Half Baths 1
HOA Y/N No
Year Built 1979
Lot Size 0.470 Acres
Acres 0.47
Property Description
A stunning 3013 sf contemporary on a quiet cul-de-sac with panoramic and breathtaking Mt. Diablo and Walnut Creek city views! Features of this sunny, Lafayette home are walls of windows, vaulted ceilings, modern wood floors, level yard, chefs kitchen, 4 spacious bedrooms, 2.5 updated baths, laundry room, Trex decks, central AC (2 zones), and 2 car garage all on a stunning.47 acre picturesque lot. Dramatic living and dining room with vaulted ceilings and lofty windows bring in the spectacular sparkling views. Eat-in kitchen w/Caesar stone counters, stainless appliances adjacent to the family room, all with views, private primary suite with a , spa bath and private deck. Electric plug in garage. Wonderfully safe neighborhood with cameras and a neighborhood watch program located just minutes to Hwy 24/ 680, BART, Briones regional trails, Lafayette & Walnut Creek shopping and dining Mecca’s and top-rated Lafayette Springhill Elementary, Stanley Middle School and Acalanes High School.
Location
State CA
County Contra Costa
Area Lafayette
Rooms
Basement Crawl Space
Interior
Interior Features Dining Area, Family Room, Formal Dining Room, Breakfast Bar, Breakfast Nook, Counter - Solid Surface, Stone Counters, Eat-in Kitchen, Kitchen Island, Updated Kitchen
Heating Zoned, Natural Gas
Cooling Zoned
Flooring Hardwood, Tile, Carpet
Fireplaces Number 2
Fireplaces Type Family Room, Gas, Gas Starter, Living Room, Wood Burning
Fireplace Yes
Window Features Skylight(s), Window Coverings
Appliance Dishwasher, Double Oven, Electric Range, Disposal, Plumbed For Ice Maker, Oven, Refrigerator, Self Cleaning Oven, Gas Water Heater
Laundry 220 Volt Outlet, Hookups Only, Laundry Room
Exterior
Exterior Feature Front Yard, Garden/Play, Side Yard
Pool None
View Y/N true
View City Lights, Downtown, Hills, Mt Diablo, Panoramic
Parking Type Carport, Detached, Side Yard Access, Garage Door Opener
Private Pool false
Building
Lot Description Court, Premium Lot
Story 2
Sewer Public Sewer
Water Public
Architectural Style Contemporary, Custom
Level or Stories Two Story
New Construction Yes
Schools
School District Acalanes (925) 280-3900
Others
Tax ID 166341016
Read Less

© 2024 BEAR, CCAR, bridgeMLS. This information is deemed reliable but not verified or guaranteed. This information is being provided by the Bay East MLS or Contra Costa MLS or bridgeMLS. The listings presented here may or may not be listed by the Broker/Agent operating this website.
Bought with Out Of AreaOut
GET MORE INFORMATION


