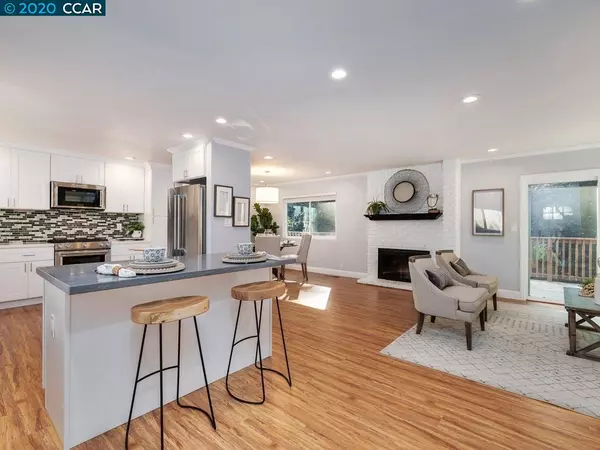For more information regarding the value of a property, please contact us for a free consultation.
435 Summit Road Walnut Creek, CA 94598
Want to know what your home might be worth? Contact us for a FREE valuation!

Our team is ready to help you sell your home for the highest possible price ASAP
Key Details
Sold Price $1,200,000
Property Type Single Family Home
Sub Type Single Family Residence
Listing Status Sold
Purchase Type For Sale
Square Footage 1,938 sqft
Price per Sqft $619
Subdivision Lakewood
MLS Listing ID 40931526
Sold Date 12/31/20
Bedrooms 5
Full Baths 3
HOA Y/N No
Year Built 1965
Lot Size 1.160 Acres
Acres 1.16
Property Description
This Open architecture beauty features multiple live/work spaces, a new white island kitchen with Quartz counters, Kitchen Aid stainless appliances: gas range, French door refrigerator, dishwasher, microwave, farmhouse sink, designer-tiled backsplash, breakfast bar, and wood floors throughout. The cozy family room features a floor-to-ceiling fireplace and the dining area looks out onto the large deck. The indoor-outdoor lifestyle is front and center, with huge glass doors and string lights spanning the deck. 5 bedrooms w/ walk in closets and raised panel doors, plus a bonus room/office with a separate entrance make this the perfect work-from-home and distance learning retreat. See the fabulous views from the upgraded windows with custom blinds. The laundry area has a washer, dryer, and tankless water heater. The long driveway is freshly paved with a huge setback from the road. Secluded and desirable Lakewood feels a world away, yet close to Downtown Walnut Creek, BART, & so much more!
Location
State CA
County Contra Costa
Area Walnut Creek
Interior
Interior Features Bonus/Plus Room, Dining Area, Family Room, Kitchen/Family Combo, Breakfast Bar, Stone Counters, Eat-in Kitchen, Kitchen Island, Updated Kitchen
Heating Forced Air, Natural Gas
Cooling Central Air
Flooring Laminate, Tile, Wood
Fireplaces Number 1
Fireplaces Type Family Room
Fireplace Yes
Window Features Double Pane Windows, Window Coverings
Appliance Dishwasher, Gas Range, Microwave, Free-Standing Range, Refrigerator, Dryer, Washer, Tankless Water Heater
Laundry Dryer, Washer, Inside
Exterior
Exterior Feature Backyard, Garden, Back Yard, Garden/Play, Side Yard, Terraced Down, Terraced Up, Landscape Back, Low Maintenance, Private Entrance
Garage Spaces 2.0
Pool None
Utilities Available Sewer Connected, All Public Utilities, Cable Available, Internet Available, Natural Gas Connected
View Y/N true
View Hills, Mountain(s), Panoramic, Valley
Parking Type Attached, Covered, Garage, Int Access From Garage, Off Street, Enclosed, Parking Lot, Garage Door Opener
Private Pool false
Building
Lot Description Sloped Down, Level, Premium Lot, Secluded, Sloped Up, Landscape Back, Private
Story 3
Foundation Raised
Water Public
Architectural Style Ranch
Level or Stories Tri-Level
New Construction Yes
Others
Tax ID 1791820101
Read Less

© 2024 BEAR, CCAR, bridgeMLS. This information is deemed reliable but not verified or guaranteed. This information is being provided by the Bay East MLS or Contra Costa MLS or bridgeMLS. The listings presented here may or may not be listed by the Broker/Agent operating this website.
Bought with AndreaScott
GET MORE INFORMATION


