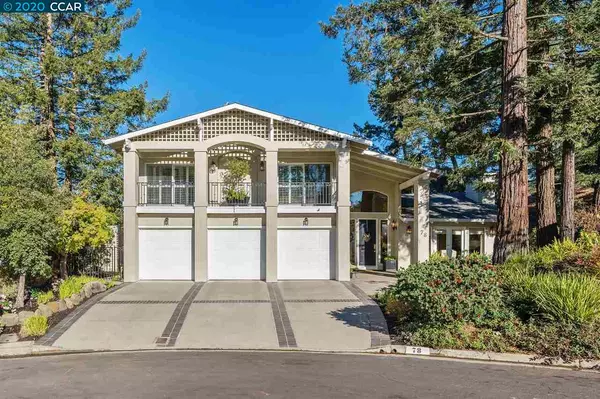For more information regarding the value of a property, please contact us for a free consultation.
78 Jean Ct Moraga, CA 94556
Want to know what your home might be worth? Contact us for a FREE valuation!

Our team is ready to help you sell your home for the highest possible price ASAP
Key Details
Sold Price $2,110,000
Property Type Single Family Home
Sub Type Single Family Residence
Listing Status Sold
Purchase Type For Sale
Square Footage 3,150 sqft
Price per Sqft $669
Subdivision Bluffs
MLS Listing ID 40925411
Sold Date 12/03/20
Bedrooms 4
Full Baths 4
HOA Y/N No
Year Built 1972
Lot Size 1.620 Acres
Acres 1.62
Property Description
Exquisite property located in highly desirable Moraga Bluffs neighborhood. Home is tucked away at the end of a cul-de-sac, and set on approximately 1.62 acres with sweeping views of the rolling hills. Flexible floorplan has formal entryway with high ceilings, dramatic living room opening up to formal dining area with sliding door to back patio. Each of the 4 bedrooms has its own private en suite bathroom. Kitchen has stainless steel appliances, double oven, and chef’s island. Enchanting backyard provides a serene and majestic setting with mature oak trees and a pool - perfect for entertaining and for enjoying the California indoor/outdoor lifestyle. Separate laundry room offers additional storage and access to 3-car garage. Conveniently located near to parks and hiking trails, Moraga library and farmer's market, as well as local swim-clubs and top-rated Moraga schools with easy access to Hwy 24/680 and BART.
Location
State CA
County Contra Costa
Area Moraga/Canyon
Rooms
Basement Crawl Space
Interior
Interior Features Family Room, Stone Counters, Kitchen Island, Updated Kitchen
Heating Forced Air
Cooling Central Air
Flooring Hardwood, Carpet
Fireplaces Number 2
Fireplaces Type Family Room, Gas, Gas Starter, Living Room
Fireplace Yes
Appliance Dishwasher, Double Oven, Disposal, Gas Range, Microwave, Refrigerator
Laundry Hookups Only, Laundry Room
Exterior
Exterior Feature Back Yard, Side Yard
Garage Spaces 3.0
Pool In Ground, Solar Heat, Solar Pool Owned
View Y/N true
View Canyon, Hills, Trees/Woods
Parking Type Attached, Garage Door Opener
Private Pool true
Building
Lot Description Court, Cul-De-Sac, Premium Lot, Secluded
Story 2
Sewer Public Sewer
Architectural Style Traditional
Level or Stories Two Story
New Construction Yes
Schools
School District Acalanes (925) 280-3900
Others
Tax ID 2584610162
Read Less

© 2024 BEAR, CCAR, bridgeMLS. This information is deemed reliable but not verified or guaranteed. This information is being provided by the Bay East MLS or Contra Costa MLS or bridgeMLS. The listings presented here may or may not be listed by the Broker/Agent operating this website.
Bought with JimEllis
GET MORE INFORMATION


