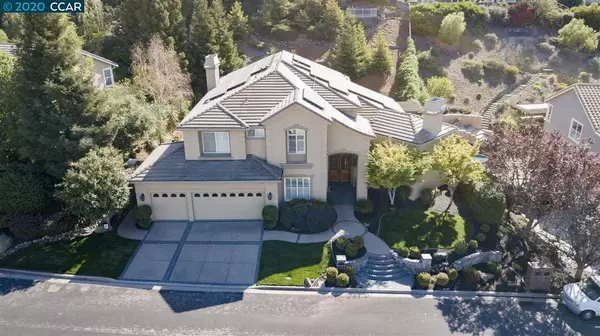For more information regarding the value of a property, please contact us for a free consultation.
1020 PEBBLE BEACH Clayton, CA 94517
Want to know what your home might be worth? Contact us for a FREE valuation!

Our team is ready to help you sell your home for the highest possible price ASAP
Key Details
Sold Price $1,240,000
Property Type Single Family Home
Sub Type Single Family Residence
Listing Status Sold
Purchase Type For Sale
Square Footage 4,018 sqft
Price per Sqft $308
Subdivision Peacock Creek
MLS Listing ID 40926038
Sold Date 12/15/20
Bedrooms 4
Full Baths 4
Half Baths 1
HOA Y/N No
Year Built 1997
Lot Size 0.412 Acres
Acres 0.41
Property Description
Welcome to 1020 Pebble Beach Drive in Clayton. Located on the prestigious area of Peacock Creek, this luxurious home offers a modern and spacious layout with over 4,000 sq ft including 4 bedrooms, home office, and 4.5 bathrooms. The master suite includes walk-in closets, Jacuzzi tub, and walk-in shower, and wet bar. The beautiful home features vaulted ceilings, elegant molding and trims, grand foyer with spiral stairway, gleaming hardwood floors, formal dining room, living room, wine cellar, and oversized family room with wet bar and fireplace for entertaining. Stunning curb appeal with professional landscaping, built-in barbeque, gazebo, serene waterfall and patio overlooking gorgeous views and sunsets. Solar Powered Home. Spacious 3 car garage ideal for a home gym. Close proximity to the Oakhurst Country Club, downtown Clayton, and trails for hiking and biking.
Location
State CA
County Contra Costa
Area Clayton
Rooms
Other Rooms Shed(s)
Interior
Interior Features Office, Tile Counters, Eat-in Kitchen, Kitchen Island, Pantry
Heating Zoned
Cooling Zoned
Flooring Carpet, Hardwood, Tile
Fireplaces Number 2
Fireplaces Type Family Room, Living Room, Wood Burning
Fireplace Yes
Window Features Window Coverings
Appliance Dishwasher, Double Oven, Gas Range, Microwave, Refrigerator, Dryer
Laundry 220 Volt Outlet, Cabinets, Dryer, Laundry Room, Inside Room, Washer
Exterior
Exterior Feature Front Yard, Sprinklers Front, Storage, Private Entrance
Garage Spaces 3.0
Pool Membership (Optional), Possible Pool Site
View Y/N true
View Carquinez, Park
Parking Type Attached, Off Street, Garage Door Opener
Private Pool false
Building
Lot Description Sloped Up, Front Yard, Landscape Back, Landscape Front
Story 2
Foundation Slab
Sewer Public Sewer
Water Public
Architectural Style Traditional
Level or Stories Two Story
New Construction Yes
Others
Tax ID 1184800298
Read Less

© 2024 BEAR, CCAR, bridgeMLS. This information is deemed reliable but not verified or guaranteed. This information is being provided by the Bay East MLS or Contra Costa MLS or bridgeMLS. The listings presented here may or may not be listed by the Broker/Agent operating this website.
Bought with PamelaEllingsen
GET MORE INFORMATION


