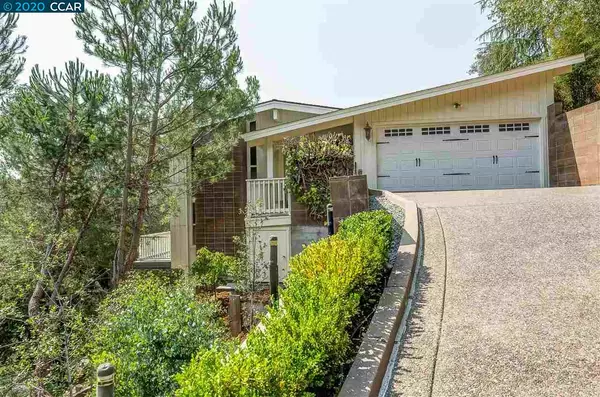For more information regarding the value of a property, please contact us for a free consultation.
34 Ichabod Ln Orinda, CA 94563
Want to know what your home might be worth? Contact us for a FREE valuation!

Our team is ready to help you sell your home for the highest possible price ASAP
Key Details
Sold Price $1,705,000
Property Type Single Family Home
Sub Type Single Family Residence
Listing Status Sold
Purchase Type For Sale
Square Footage 2,587 sqft
Price per Sqft $659
Subdivision Sleepy Hollow
MLS Listing ID 40918747
Sold Date 09/29/20
Bedrooms 5
Full Baths 3
HOA Y/N No
Year Built 1965
Lot Size 1.276 Acres
Acres 1.28
Property Description
Privacy, views, & serenity abound at this custom 2-story home tucked back in the loved Sleepy Hollow neighborhood on a 1+ acre hillside lot amongst the trees. The living room with soaring ceilings & dramatic fireplace is an entertainer's delight with a wet bar, walls of glass & a private deck. The formal dining room opens to the living room & kitchen/family room combo. The kitchen is updated with granite countertops + newer cabinets & appliances & a home office space with built-in desk. Level out from the kitchen/family room is the back patio with lovely entertaining spaces, a hot tub, a chicken coop, & beautiful views. Also on this main level is the master suite, 2nd bedroom & an updated hall bath. Downstairs are 3 additional bedrooms with the 3rd bath.Fabulous neighborhood attributes include: a top-rated elementary school, swim & tennis club, quiet streets for walking, running & riding bikes. Terrific access to Orinda shops & restaurants, BART, community park, farmer's market.
Location
State CA
County Contra Costa
Area Orinda
Interior
Interior Features Dining Area, Family Room, Kitchen/Family Combo, Breakfast Nook, Stone Counters, Eat-in Kitchen, Updated Kitchen
Heating Forced Air
Cooling Central Air
Flooring Hardwood
Fireplaces Number 2
Fireplaces Type Family Room, Living Room
Fireplace Yes
Appliance Dishwasher, Gas Range, Oven, Dryer, Washer
Laundry Dryer, Laundry Room, Washer
Exterior
Exterior Feature Garden, Terraced Back, Landscape Front
Garage Spaces 2.0
Handicap Access None
Parking Type Attached, Int Access From Garage
Private Pool false
Building
Lot Description Sloped Up, Front Yard
Story 2
Sewer Public Sewer
Water Public
Architectural Style Custom
Level or Stories Two Story
New Construction Yes
Schools
School District Acalanes (925) 280-3900
Others
Tax ID 2663600084
Read Less

© 2024 BEAR, CCAR, bridgeMLS. This information is deemed reliable but not verified or guaranteed. This information is being provided by the Bay East MLS or Contra Costa MLS or bridgeMLS. The listings presented here may or may not be listed by the Broker/Agent operating this website.
Bought with KristinaMccann
GET MORE INFORMATION


