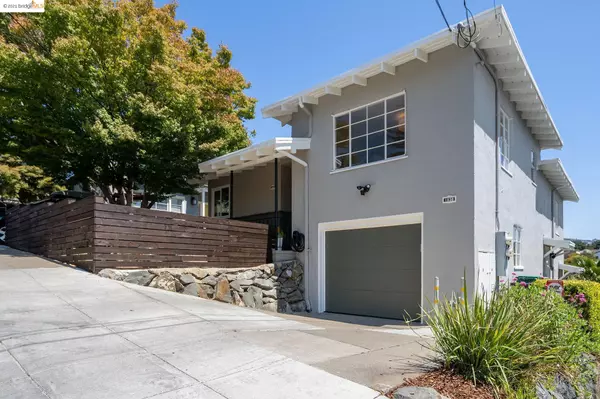For more information regarding the value of a property, please contact us for a free consultation.
1636 Vista Street Oakland, CA 94602
Want to know what your home might be worth? Contact us for a FREE valuation!

Our team is ready to help you sell your home for the highest possible price ASAP
Key Details
Sold Price $1,615,000
Property Type Single Family Home
Sub Type Single Family Residence
Listing Status Sold
Purchase Type For Sale
Square Footage 1,876 sqft
Price per Sqft $860
Subdivision Glenview
MLS Listing ID 40963074
Sold Date 09/03/21
Bedrooms 3
Full Baths 2
Half Baths 1
HOA Y/N No
Year Built 1944
Lot Size 5,140 Sqft
Acres 0.12
Property Description
Offer has been accepted! Imagine the possibilities in this stylish and sunny Glenview Deco home! Living now as a two story home with 3++BR/2+BA, it has previously been a single-family home with in-law or income quarters on the lower level; legally it's a duplex. Upstairs: a roomy split-level 2/1, with a beautifully remodeled kitchen and bath, and a stunning view deck overlooking Dimond Park. Downstairs: an en-suite bedroom/bath, family room and second full kitchen; great rental or in-law. The detached studio sits in a terraced oasis surrounded with fruit trees, patios, lawn and spa that will feed your soul. Two sets of laundry; one in the garage/workshop; another downstairs with storage. Landscaped with irrigation front and back, this "smart" home sits in a wonderful neighborhood. Dimond Park and Glenview Elementary are only a few blocks away, with Glenview and Fruitvale shops and markets nearby. SF direct bus on Park Bd. Close to everything, but you'll feel away from it all!
Location
State CA
County Alameda
Area Oakland Zip Code 94602
Rooms
Other Rooms Shed(s)
Basement Crawl Space, Partial
Interior
Interior Features Au Pair, Bonus/Plus Room, Dining Area, In-Law Floorplan, Rec/Rumpus Room, Stone Counters, Eat-in Kitchen
Heating Forced Air, Natural Gas, Other
Cooling None
Flooring Hardwood Flrs Throughout, Laminate, Tile
Fireplaces Number 1
Fireplaces Type Brick, Living Room
Fireplace Yes
Window Features Window Coverings
Appliance Dishwasher, Disposal, Gas Range, Plumbed For Ice Maker, Refrigerator, Dryer, Washer, Gas Water Heater
Laundry 220 Volt Outlet, Cabinets, Dryer, In Garage, Laundry Room, Washer, Other, Space For Frzr/Refr
Exterior
Exterior Feature Backyard, Garden, Back Yard, Front Yard, Garden/Play, Sprinklers Automatic, Sprinklers Back, Sprinklers Front, Terraced Down, Landscape Back, Landscape Front
Garage Spaces 1.0
Pool None
Utilities Available All Public Utilities, Cable Connected, Internet Available, Natural Gas Connected
View Y/N true
View Hills, Park, Valley, Other
Parking Type Attached, Int Access From Garage, Off Street, Workshop in Garage, Electric Vehicle Charging Station(s), Garage Faces Front, Garage Door Opener
Private Pool false
Building
Lot Description Sloped Down, Other, Front Yard, Landscape Back
Story 2
Foundation Concrete, Raised, Slab
Sewer Public Sewer
Water Public
Architectural Style Contemporary, Art Deco
Level or Stories Two Story
New Construction Yes
Schools
School District Oakland (510) 879-8111
Others
Tax ID 24540111
Read Less

© 2024 BEAR, CCAR, bridgeMLS. This information is deemed reliable but not verified or guaranteed. This information is being provided by the Bay East MLS or Contra Costa MLS or bridgeMLS. The listings presented here may or may not be listed by the Broker/Agent operating this website.
Bought with ChristinaDieu
GET MORE INFORMATION


