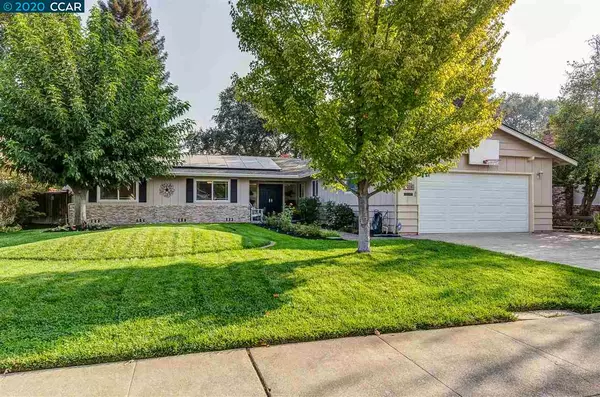For more information regarding the value of a property, please contact us for a free consultation.
1226 Arkell Rd Walnut Creek, CA 94598
Want to know what your home might be worth? Contact us for a FREE valuation!

Our team is ready to help you sell your home for the highest possible price ASAP
Key Details
Sold Price $1,030,000
Property Type Single Family Home
Sub Type Single Family Residence
Listing Status Sold
Purchase Type For Sale
Square Footage 1,831 sqft
Price per Sqft $562
Subdivision Carriage Square
MLS Listing ID 40924651
Sold Date 11/13/20
Bedrooms 3
Full Baths 2
HOA Y/N No
Year Built 1964
Lot Size 9,975 Sqft
Acres 0.22899
Property Description
Find the perfect combination of gracious living and location in this wonderful one-story home located in Walnut Creek's sought-after Carriage Square neighborhood. Situated on a flat quarter-acre lot with private well for irrigation, perfect for the gardener on anyone just looking to save on their water bills! This turnkey home features real oak hardwood floors, tasteful upgrades, a desirable floor-plan, and convenient location. Large entry opens to an atrium which flows beautifully to the backyard. Updated kitchen with white shaker-style cabinets, granite counters & stainless appliances opens to family room with included entertainment center. Living room features hardwood floors and fireplace and opens to the dining area. Updated master bath offers jetted tub and dual-sink furniture-grade vanity. This beautiful home invites you to settle in while enjoying nearby parks, restaurants, shopping, and the best recreation in the area. Https://my.matterport.com/show/?m=5qfE2DtwdRZ&brand=0
Location
State CA
County Contra Costa
Area Walnut Creek
Zoning R-1
Rooms
Basement Crawl Space
Interior
Interior Features Atrium, Dining Area, Family Room, Kitchen/Family Combo, Breakfast Bar, Stone Counters, Kitchen Island, Pantry, Updated Kitchen
Heating Forced Air, Natural Gas
Cooling Ceiling Fan(s), Central Air
Flooring Hardwood, Tile, Carpet
Fireplaces Number 1
Fireplaces Type Brick, Living Room
Fireplace Yes
Window Features Double Pane Windows
Appliance Dishwasher, Disposal, Gas Range, Range, Refrigerator, Dryer, Washer
Laundry Dryer, Washer
Exterior
Exterior Feature Backyard, Back Yard, Front Yard, Side Yard, Sprinklers Automatic, Storage, Landscape Back, Landscape Front
Garage Spaces 2.0
Pool None
Utilities Available All Public Utilities, Cable Connected, Natural Gas Connected, Individual Electric Meter, Individual Gas Meter
Handicap Access None
Parking Type Attached, Garage Door Opener
Private Pool false
Building
Lot Description Level, Regular, Curb(s), Front Yard, Landscape Back, Landscape Front, Pool Site, Street Light(s)
Story 1
Sewer Public Sewer
Water Public, Well
Architectural Style Ranch
Level or Stories One Story
New Construction Yes
Others
Tax ID 1451420135
Read Less

© 2024 BEAR, CCAR, bridgeMLS. This information is deemed reliable but not verified or guaranteed. This information is being provided by the Bay East MLS or Contra Costa MLS or bridgeMLS. The listings presented here may or may not be listed by the Broker/Agent operating this website.
Bought with SankalanSarkar
GET MORE INFORMATION


