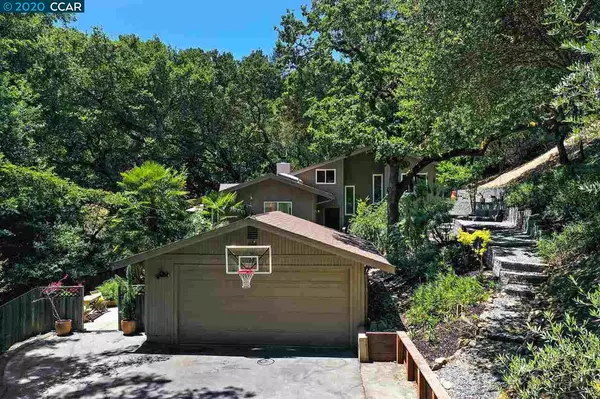For more information regarding the value of a property, please contact us for a free consultation.
42 Knox Dr Lafayette, CA 94549
Want to know what your home might be worth? Contact us for a FREE valuation!

Our team is ready to help you sell your home for the highest possible price ASAP
Key Details
Sold Price $1,610,000
Property Type Single Family Home
Sub Type Single Family Residence
Listing Status Sold
Purchase Type For Sale
Square Footage 2,082 sqft
Price per Sqft $773
Subdivision Hidden Valley
MLS Listing ID 40910041
Sold Date 07/31/20
Bedrooms 4
Full Baths 3
HOA Y/N No
Year Built 1978
Lot Size 0.518 Acres
Acres 0.52
Property Description
THE GOLDILOCKS HOUSE. Nestled amid nature’s arboreal beauty this updated 4 beds 3 baths home is juust right with its imbued Zenlike charm. Entertaining is a breeze w/the chef’s updated kitchen open to a dining room w/ private deck. French sliding doors connect family room complete w/fireplace, master & dining room to many outdoor entertaining & play areas. Romantic master has jetted tub and separate shower. The private work from home office & the extensive remodeling w/ the addition of a guest/au-pair suite w/ its own full bath & balcony make this home the perfect place to work, entertain or relax. Features include heated floors in living room & en-suite baths, level 2 electric car charger & wired landscape LEDs etc. Easy access to Hwy 24 & BART, shops restaurants & reservoir w/its extensive walking trails & Lafayette’s award winning Happy Valley Elementary School. Imagine yourself on a hammock between the trees sipping a sparkling Prosecco. View in 3D at www.42KnoxDr.com
Location
State CA
County Contra Costa
Area Lafayette
Rooms
Basement Crawl Space
Interior
Interior Features Au Pair, Bonus/Plus Room, Den, Dining Area, Family Room, Formal Dining Room, Office, Storage, Stone Counters, Updated Kitchen
Heating Forced Air
Cooling Ceiling Fan(s), Central Air, Whole House Fan
Flooring Carpet, Hardwood, Tile
Fireplaces Number 1
Fireplaces Type Living Room
Fireplace Yes
Appliance Dishwasher, Gas Range, Oven, Refrigerator, Gas Water Heater
Laundry Laundry Closet
Exterior
Exterior Feature Back Yard, Front Yard, Garden/Play
Garage Spaces 2.0
Pool None
View Y/N true
View Trees/Woods
Parking Type Detached
Private Pool false
Building
Lot Description Secluded
Story 2
Sewer Public Sewer
Water Public
Architectural Style Contemporary
Level or Stories Two Story
New Construction Yes
Schools
School District Acalanes (925) 280-3900
Others
Tax ID 2510500131
Read Less

© 2024 BEAR, CCAR, bridgeMLS. This information is deemed reliable but not verified or guaranteed. This information is being provided by the Bay East MLS or Contra Costa MLS or bridgeMLS. The listings presented here may or may not be listed by the Broker/Agent operating this website.
Bought with MasoodSamereie
GET MORE INFORMATION


