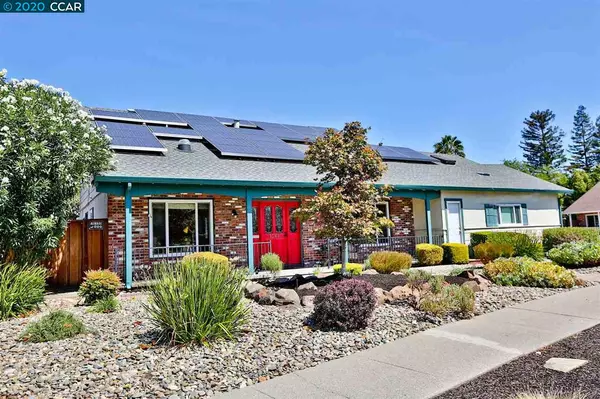For more information regarding the value of a property, please contact us for a free consultation.
1281 Hookston Rd Concord, CA 94518
Want to know what your home might be worth? Contact us for a FREE valuation!

Our team is ready to help you sell your home for the highest possible price ASAP
Key Details
Sold Price $815,000
Property Type Single Family Home
Sub Type Single Family Residence
Listing Status Sold
Purchase Type For Sale
Square Footage 2,331 sqft
Price per Sqft $349
Subdivision Colony Park
MLS Listing ID 40918539
Sold Date 10/21/20
Bedrooms 4
Full Baths 2
Half Baths 1
HOA Y/N No
Year Built 1964
Lot Size 8,000 Sqft
Acres 0.18
Property Description
Work, relax, and enjoy a life at home! Located in the heart of Colony Park is a 2 story home with great curb appeal and all the amenities a home has to offer when working from home. Improved by an interior designer in 2012, all work was done with permits and blueprints are still available. There are 3 bedrooms upstairs and a master bedroom suite with an office or 5th bedroom on the main level. The kitchen was recently updated, the living room has added recessed lighting and a skylight, the family room is cozy with a rock fireplace surrounded by built-in bookshelves and not to forget a loft above the garage with additional attic storage space. Tesla solar panels are installed to reduce your dependence on the grid. Asbestos was removed from crawl space and all air ducts have been replaced by a heating and cooling system. The backyard has a gated part which could be used for gardening. Just around the corner is the Len Hester park and the entrance to the Iron Horse trail.
Location
State CA
County Contra Costa
Area Concord
Rooms
Basement Crawl Space
Interior
Interior Features Bonus/Plus Room, Dining Area, Family Room, Office, Storage, Study, Stone Counters, Pantry, Updated Kitchen, Solar Tube(s)
Heating Baseboard, Forced Air, Solar, Fireplace(s)
Cooling Ceiling Fan(s), Central Air, Whole House Fan
Flooring Hardwood, Tile, Vinyl, Carpet
Fireplaces Number 1
Fireplaces Type Brick, Family Room, Insert, Raised Hearth, Wood Burning
Fireplace Yes
Window Features Double Pane Windows, Bay Window(s), Window Coverings, Skylight(s)
Appliance Dishwasher, Electric Range, Disposal, Gas Range, Plumbed For Ice Maker, Refrigerator, Self Cleaning Oven, Tankless Water Heater
Laundry Gas Dryer Hookup, Hookups Only, In Garage, Sink, Space For Frzr/Refr
Exterior
Exterior Feature Lighting, Backyard, Back Yard, Front Yard, Side Yard, Sprinklers Automatic, Sprinklers Back, Sprinklers Front, Sprinklers Side, Landscape Front, Low Maintenance
Garage Spaces 2.0
Pool None
Utilities Available All Public Utilities, Cable Available, Individual Gas Meter
View Y/N false
View None
Handicap Access None
Parking Type Attached, Garage, Int Access From Garage, Side Yard Access, Workshop in Garage, Garage Faces Side, RV Possible, Garage Door Opener
Private Pool false
Building
Lot Description Corner Lot, Front Yard, Landscape Front, Landscape Misc
Story 2
Foundation Raised
Sewer Public Sewer
Water Public
Architectural Style Colonial
Level or Stories Two Story
New Construction Yes
Others
Tax ID 1483230155
Read Less

© 2024 BEAR, CCAR, bridgeMLS. This information is deemed reliable but not verified or guaranteed. This information is being provided by the Bay East MLS or Contra Costa MLS or bridgeMLS. The listings presented here may or may not be listed by the Broker/Agent operating this website.
Bought with GabrieleOrbell
GET MORE INFORMATION


