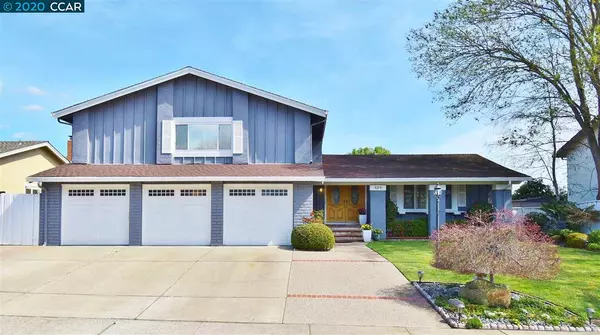For more information regarding the value of a property, please contact us for a free consultation.
580 Santander Dr San Ramon, CA 94583
Want to know what your home might be worth? Contact us for a FREE valuation!

Our team is ready to help you sell your home for the highest possible price ASAP
Key Details
Sold Price $1,270,000
Property Type Single Family Home
Sub Type Single Family Residence
Listing Status Sold
Purchase Type For Sale
Square Footage 2,585 sqft
Price per Sqft $491
Subdivision Twin Creek
MLS Listing ID 40905976
Sold Date 07/15/20
Bedrooms 4
Full Baths 3
HOA Fees $25/ann
HOA Y/N Yes
Year Built 1979
Lot Size 8,160 Sqft
Acres 0.19
Property Description
Fantastic Coveted Twin Creeks! Best of Entertaining Indoor and Outdoor!! Enter into a Beauty with Brazilian Mahogany Floors with Maple Trim , Remodeled Baths, 4 Large Bedrooms plus Big Family Room has Brick Fireplace with Custom Wet Bar or possible Den Area, Kitchen has Granite Counters, Custom recessed Lighting ,and overlooks Pool and Peak of Mt. Diablo, also Breakfast Area and Pantry Closet, Enjoy the Summer BBQ's with a swim. Convenient Bedroom and Bath Downstairs, Roomy Master and Bath Four mirrored Closets, New Designer Carpet, Crown Molding & Plantation Shutters throughout, 3 Car Garage with Cabinets and Work Bench, Just Move in and Enjoy!!!Award winning San Ramon Schools, Restaurants and New Prestigious Town Center, HOA has Pool and Tennis. Storage is everywhere. virtual Tourat: https://my.matterport.com/show/?m=ibBXeqsC9re&brand=0
Location
State CA
County Contra Costa
Area San Ramon
Rooms
Basement Crawl Space
Interior
Interior Features Family Room, Formal Dining Room, Eat-in Kitchen, Pantry, Updated Kitchen
Heating Forced Air
Cooling Central Air
Flooring Hardwood, Laminate, Carpet
Fireplaces Number 1
Fireplaces Type Brick, Family Room
Fireplace Yes
Window Features Window Coverings
Appliance Electric Range, Disposal, Microwave, Oven, Range, Refrigerator, Gas Water Heater
Laundry 220 Volt Outlet, Hookups Only, Laundry Room
Exterior
Exterior Feature Back Yard, Front Yard
Garage Spaces 3.0
Pool Gunite, In Ground, Community, Solar Pool Owned
View Y/N true
View Mt Diablo
Handicap Access None
Parking Type Attached, Garage Door Opener
Private Pool false
Building
Lot Description Level
Story 3
Foundation Slab
Sewer Public Sewer
Water Public
Architectural Style Other
Level or Stories Tri-Level
New Construction Yes
Others
Tax ID 2094910219
Read Less

© 2024 BEAR, CCAR, bridgeMLS. This information is deemed reliable but not verified or guaranteed. This information is being provided by the Bay East MLS or Contra Costa MLS or bridgeMLS. The listings presented here may or may not be listed by the Broker/Agent operating this website.
Bought with MikeAhern
GET MORE INFORMATION


