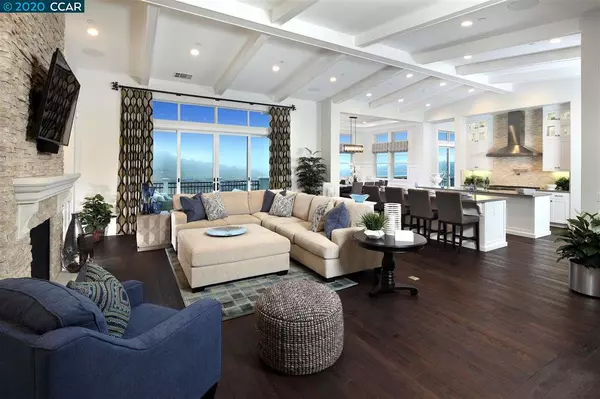For more information regarding the value of a property, please contact us for a free consultation.
51 Tomcat Way Orinda, CA 94563
Want to know what your home might be worth? Contact us for a FREE valuation!

Our team is ready to help you sell your home for the highest possible price ASAP
Key Details
Sold Price $2,800,000
Property Type Single Family Home
Sub Type Single Family Residence
Listing Status Sold
Purchase Type For Sale
Square Footage 4,199 sqft
Price per Sqft $666
Subdivision Wilder
MLS Listing ID 40926763
Sold Date 12/15/20
Bedrooms 4
Full Baths 4
Half Baths 1
HOA Fees $529/mo
HOA Y/N Yes
Year Built 2017
Lot Size 0.689 Acres
Acres 0.6
Property Description
Stunning model home with spectacular Mt. Diablo views for sale at Wilder by Davidon Homes! This elegant and innovatively designed 4,199 sq. ft. model home lives like a single-story with the master suite on the main level, along with a Jr. master suite on the lower level. Study on the upper level is perfect for a studio or home office/classroom. The professionally appointed gourmet kitchen features Thermador appliances, dual islands for food prep and casual dining, fully equipped back kitchen and formal dining making this a dream home for the entertaining enthusiast. Residents of Wilder enjoy exclusive use of Quarry House, a community clubhouse with event venue, pool and state-of-the-art fitness center. Ready for quick COE and your clients to be “home for the holidays”! Property is unoccupied and not subject to disinfection measures. No more than 2 visitors and 1 agent may show property at a time. Observe social distance and hand washing requirements.
Location
State CA
County Contra Costa
Area Orinda
Interior
Interior Features Family Room, Formal Dining Room, Rec/Rumpus Room, Study, Eat-in Kitchen, Kitchen Island, Pantry
Heating Zoned
Cooling Central Air
Flooring Hardwood, Carpet
Fireplaces Number 2
Fireplaces Type Family Room
Fireplace Yes
Appliance Dishwasher, Double Oven, Disposal, Microwave, Refrigerator
Laundry Laundry Room
Exterior
Exterior Feature Back Yard, Front Yard
Garage Spaces 3.0
Pool Community
Handicap Access None
Parking Type Attached
Private Pool false
Building
Lot Description Corner Lot
Foundation Slab
Sewer Public Sewer
Water Public
Architectural Style Ranch
Level or Stories Multi/Split
New Construction Yes
Read Less

© 2024 BEAR, CCAR, bridgeMLS. This information is deemed reliable but not verified or guaranteed. This information is being provided by the Bay East MLS or Contra Costa MLS or bridgeMLS. The listings presented here may or may not be listed by the Broker/Agent operating this website.
Bought with AnnSharf
GET MORE INFORMATION


