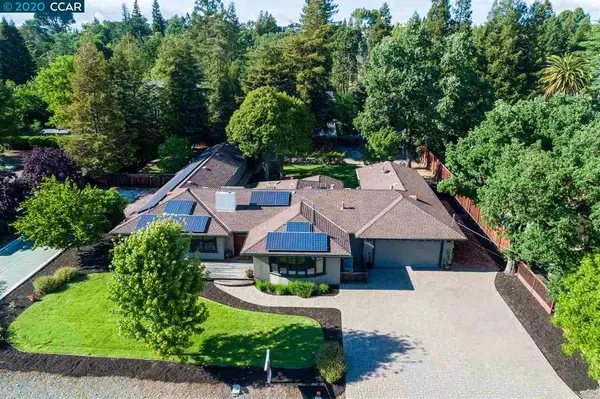For more information regarding the value of a property, please contact us for a free consultation.
1376 Milton Ave Walnut Creek, CA 94596
Want to know what your home might be worth? Contact us for a FREE valuation!

Our team is ready to help you sell your home for the highest possible price ASAP
Key Details
Sold Price $1,580,500
Property Type Single Family Home
Sub Type Single Family Residence
Listing Status Sold
Purchase Type For Sale
Square Footage 3,270 sqft
Price per Sqft $483
Subdivision South Walnut Cr
MLS Listing ID 40909926
Sold Date 07/24/20
Bedrooms 4
Full Baths 3
Half Baths 1
HOA Y/N No
Year Built 1947
Lot Size 0.480 Acres
Acres 0.48
Property Description
Remarkable home in South Walnut Creek with in-law/duplex unit - or easily convert to one BIG house - on HALF acre pancake flat lot. MAIN HOUSE - Living room with inviting fireplace, vaulted ceilings & office nook. Dining room with built-in buffet & pass-through to the gourmet kitchen with modern cabinets, gas cooktop, double oven, wine fridge & breakfast area. Large family room with beautiful bay window. Spacious master suite has 2 walk-in closets & magnificent en-suite bathroom with jetted tub & spa shower. 2 additional bedrooms share a guest bath. Hardwood floors throughout. Huge flat yard with space to entertain, play structure and basketball court. IN-LAW - $24,000+ potential rental income annually. Private 1 bedroom/1 bath unit with a full-size kitchen, living room, laundry, separate parking & big yard. Other features include EV plug & owned solar. Minutes to freeway, BART, shopping & restaurants. Top Walnut Creek schools and walkable to Murwood Elementary.
Location
State CA
County Contra Costa
Area Walnut Creek
Rooms
Other Rooms Guest House, Shed(s)
Basement Crawl Space
Interior
Interior Features Den, Dining Area, Family Room, Formal Dining Room, In-Law Floorplan, Office, Storage, Breakfast Nook, Stone Counters, Eat-in Kitchen, Kitchen Island, Pantry, Updated Kitchen
Heating Zoned
Cooling Zoned
Flooring Hardwood Flrs Throughout
Fireplaces Number 1
Fireplaces Type Living Room
Fireplace Yes
Window Features Skylight(s)
Appliance Dishwasher, Double Oven, Gas Range, Microwave, Oven, Refrigerator, Gas Water Heater
Laundry Laundry Room
Exterior
Exterior Feature Back Yard, Front Yard, Garden/Play, Side Yard, Storage
Garage Spaces 2.0
Pool Possible Pool Site, None
Handicap Access None
Parking Type Attached, Int Access From Garage, Side Yard Access, Electric Vehicle Charging Station(s)
Private Pool false
Building
Lot Description 2 Houses / 1 Lot
Story 1
Sewer Public Sewer
Water Public
Architectural Style Contemporary
Level or Stories One Story
New Construction Yes
Schools
School District Acalanes (925) 280-3900
Others
Tax ID 1831310147
Read Less

© 2024 BEAR, CCAR, bridgeMLS. This information is deemed reliable but not verified or guaranteed. This information is being provided by the Bay East MLS or Contra Costa MLS or bridgeMLS. The listings presented here may or may not be listed by the Broker/Agent operating this website.
Bought with PaulCarozza
GET MORE INFORMATION


