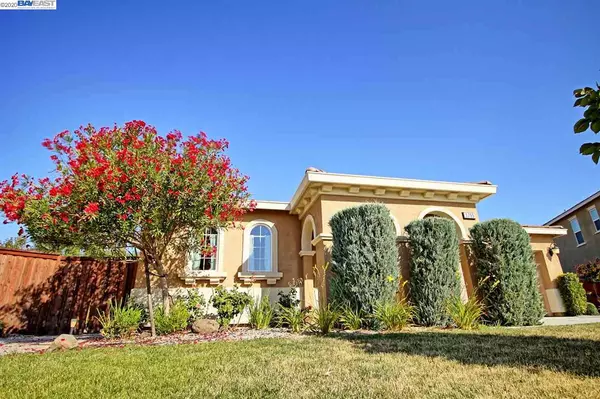For more information regarding the value of a property, please contact us for a free consultation.
1755 Hummingbird Way Tracy, CA 95376
Want to know what your home might be worth? Contact us for a FREE valuation!

Our team is ready to help you sell your home for the highest possible price ASAP
Key Details
Sold Price $650,000
Property Type Single Family Home
Sub Type Single Family Residence
Listing Status Sold
Purchase Type For Sale
Square Footage 2,252 sqft
Price per Sqft $288
Subdivision Not Listed
MLS Listing ID 40912925
Sold Date 08/21/20
Bedrooms 3
Full Baths 2
Half Baths 1
HOA Y/N No
Year Built 2015
Lot Size 8,497 Sqft
Acres 0.1951
Property Description
Stunning single-story with an owned solar system worth $38,000 and pool. Entry hall opens to a great room w/custom 7.1 channel surround sound system. Optional Home Theater equipment can be included in the sale. Gourmet kitchen w/glossy granite countertops, stainless steel appliances, center island w/breakfast bar, glass door pantry. Oversized stainless steel washer/dryer included. Permitted enclosed garden room with an electric fireplace. Custom tile flooring in the entry hall, great room, kitchen, dining, bathrooms, and laundry. Spacious master suite w/crown molding, patio door to the backyard, and private master bathroom complete with dual sinks, stall shower, tub, and large walk-in closet. Ceiling fans throughout. Refreshed paint and new upgraded carpet and pad installed. The two large bedrooms share a private bath. Large glass French doors lead to the den/office. Oversized yard w/cobblestone patio, saltwater Gunite pool, natural gas plumbed fire pit and vegetable garden.
Location
State CA
County San Joaquin
Area Tracy
Zoning SFD
Interior
Interior Features Florida/Screen Room, Stone Counters
Heating Forced Air
Cooling Ceiling Fan(s), Central Air
Flooring Carpet, Tile
Fireplaces Type None
Fireplace No
Window Features Window Coverings
Appliance Dishwasher, Gas Range, Microwave, Oven
Laundry Laundry Room
Exterior
Exterior Feature Sprinklers Automatic
Garage Spaces 2.0
Pool Gunite, Solar Heat, Solar Pool Owned
Handicap Access None
Parking Type Attached
Private Pool false
Building
Lot Description Level
Story 1
Foundation Slab
Sewer Public Sewer
Water Public
Architectural Style Contemporary
Level or Stories One Story
New Construction Yes
Others
Tax ID 24245004
Read Less

© 2024 BEAR, CCAR, bridgeMLS. This information is deemed reliable but not verified or guaranteed. This information is being provided by the Bay East MLS or Contra Costa MLS or bridgeMLS. The listings presented here may or may not be listed by the Broker/Agent operating this website.
Bought with RyanColcord
GET MORE INFORMATION


