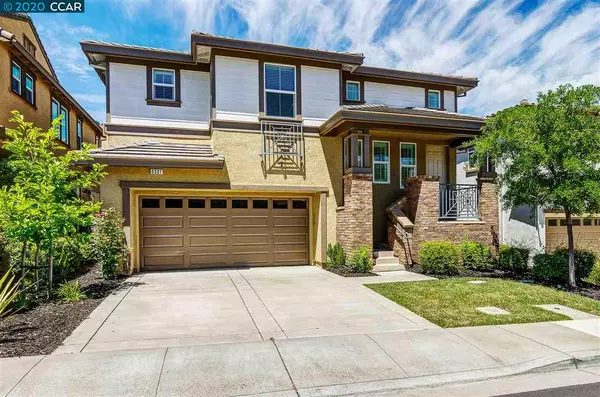For more information regarding the value of a property, please contact us for a free consultation.
6521 Deerfield Dr Vallejo, CA 94591
Want to know what your home might be worth? Contact us for a FREE valuation!

Our team is ready to help you sell your home for the highest possible price ASAP
Key Details
Sold Price $605,000
Property Type Single Family Home
Sub Type Single Family Residence
Listing Status Sold
Purchase Type For Sale
Square Footage 2,319 sqft
Price per Sqft $260
Subdivision Not Listed
MLS Listing ID 40908749
Sold Date 07/23/20
Bedrooms 4
Full Baths 3
HOA Fees $115/mo
HOA Y/N Yes
Year Built 2010
Lot Size 3,600 Sqft
Acres 0.08
Property Description
Beautifully updated Summit home located in the coveted Hiddenbrooke Golf Community. New wide plank water proof flooring, beautiful patterned carpet, fresh paint inside and out, lush landscaping and more. Grand entrance with 15 foot ceilings leading to multiple living spaces upstairs and down. Over-sized master suite with walk in closet, dual vanity sinks, stall shower and soaking tub. Wonderful office space perfect for working at home with large alcove for additional storage or walk in closet. Two additional bedrooms with large closets, indoor laundry room, bonus storage under staircase and much more. Enjoy the weekends at the pool, playing golf with friends and taco Tuesday's at the club! Walk to dinner, nail salon, gym and so much more in a private security monitored community. Close 25 minute drive to Sonoma, Napa, Yountville, Walnut Creek and 13 minutes to Vallejo Ferry building!
Location
State CA
County Solano
Area Solano County
Interior
Interior Features Bonus/Plus Room, Dining Area, Kitchen/Family Combo, Office, Storage, Breakfast Nook, Tile Counters, Pantry
Heating Forced Air
Cooling Central Air
Flooring Concrete, Vinyl, Carpet
Fireplaces Type None
Fireplace No
Window Features Double Pane Windows
Appliance Gas Range
Laundry 220 Volt Outlet, Dryer, Laundry Room, Washer
Exterior
Exterior Feature Back Yard, Front Yard, Side Yard, Sprinklers Automatic, Sprinklers Back, Sprinklers Front
Garage Spaces 2.0
Pool None
View Y/N true
View Hills
Handicap Access None
Parking Type Attached, Golf Cart Garage, Garage Door Opener
Private Pool false
Building
Lot Description Close to Clubhouse, Level
Story 2
Foundation Slab
Sewer Public Sewer
Water Public
Architectural Style Contemporary
Level or Stories Two Story
New Construction Yes
Others
Tax ID 0182401050
Read Less

© 2024 BEAR, CCAR, bridgeMLS. This information is deemed reliable but not verified or guaranteed. This information is being provided by the Bay East MLS or Contra Costa MLS or bridgeMLS. The listings presented here may or may not be listed by the Broker/Agent operating this website.
Bought with RonishSharma
GET MORE INFORMATION


