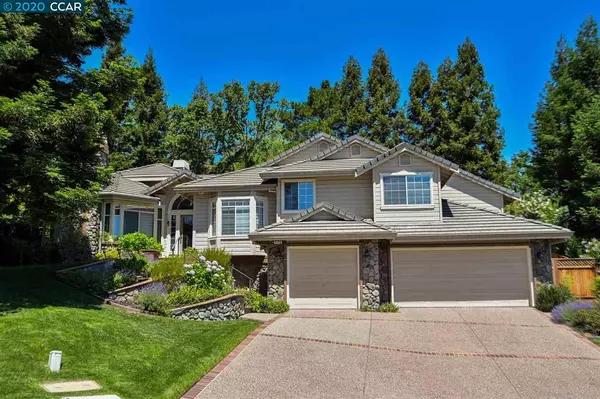For more information regarding the value of a property, please contact us for a free consultation.
216 Cheval Ln Walnut Creek, CA 94596
Want to know what your home might be worth? Contact us for a FREE valuation!

Our team is ready to help you sell your home for the highest possible price ASAP
Key Details
Sold Price $1,787,000
Property Type Single Family Home
Sub Type Single Family Residence
Listing Status Sold
Purchase Type For Sale
Square Footage 3,300 sqft
Price per Sqft $541
Subdivision Walnut Knolls
MLS Listing ID 40908848
Sold Date 08/21/20
Bedrooms 4
Full Baths 3
HOA Y/N No
Year Built 1994
Lot Size 0.344 Acres
Acres 0.34
Property Description
Move right into this gorgeously appointed home with all the amenities of today's life style. This updated home lives as a one story with a large bonus room on an upper level which is perfect for today's home office. One bedroom and bath at the far end of the house makes it perfect for guest or aupaire. Family room with built-ins on either side of the fireplace is open to the wonderful kitchen with large center island, top of the line newer appliances plus good size casual eating area. Hardwood floors through much of the home. Master bedroom with vaulted ceiling has slider to backyard and good size master bath plus large walk-in closet. Enjoy your summer entertaining or relaxing in your private backyard or one of the patio areas. Dont miss he future wine cellar or huge storage in the garage. See door at back of garage. Plenty of room for a future pool. Located close to freeway, Bart, and downtown Walnut Creek.
Location
State CA
County Contra Costa
Area Walnut Creek
Rooms
Basement Crawl Space
Interior
Interior Features Bonus/Plus Room, Family Room, Formal Dining Room, Counter - Solid Surface, Stone Counters, Eat-in Kitchen, Kitchen Island, Updated Kitchen
Heating Zoned
Cooling Ceiling Fan(s), Zoned
Flooring Hardwood, Carpet
Fireplaces Number 2
Fireplaces Type Family Room, Gas Starter
Fireplace Yes
Window Features Window Coverings
Appliance Dishwasher, Double Oven, Disposal, Gas Range, Plumbed For Ice Maker, Microwave, Refrigerator, Self Cleaning Oven, Gas Water Heater
Laundry Laundry Room
Exterior
Exterior Feature Back Yard, Front Yard, Garden/Play, Side Yard, Sprinklers Automatic, Sprinklers Back, Sprinklers Side
Garage Spaces 3.0
Pool Possible Pool Site
View Y/N true
View Hills, Mt Diablo
Handicap Access None
Parking Type Attached, Int Access From Garage, Side Yard Access, Garage Door Opener
Private Pool false
Building
Lot Description Court, Sloped Down, Level
Story 1
Foundation Raised
Sewer Public Sewer
Water Public
Architectural Style Traditional
Level or Stories One Story
New Construction Yes
Schools
School District Walnut Creek (925) 944-6850
Others
Tax ID 1832900292
Read Less

© 2024 BEAR, CCAR, bridgeMLS. This information is deemed reliable but not verified or guaranteed. This information is being provided by the Bay East MLS or Contra Costa MLS or bridgeMLS. The listings presented here may or may not be listed by the Broker/Agent operating this website.
Bought with BrandonKersis
GET MORE INFORMATION


