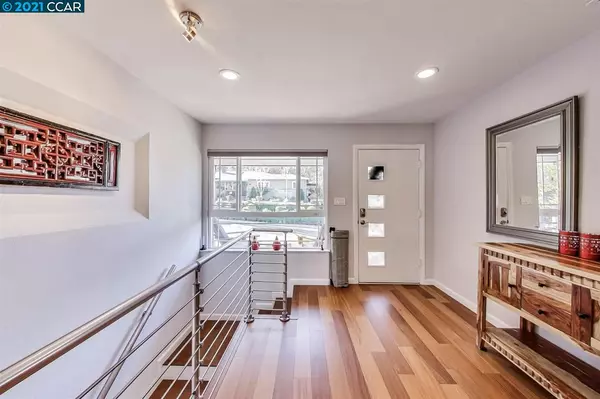For more information regarding the value of a property, please contact us for a free consultation.
1954 Magnolia Way Walnut Creek, CA 94595
Want to know what your home might be worth? Contact us for a FREE valuation!

Our team is ready to help you sell your home for the highest possible price ASAP
Key Details
Sold Price $1,575,000
Property Type Single Family Home
Sub Type Single Family Residence
Listing Status Sold
Purchase Type For Sale
Square Footage 2,670 sqft
Price per Sqft $589
Subdivision Parkmead Oaks
MLS Listing ID 40932606
Sold Date 03/03/21
Bedrooms 4
Full Baths 3
HOA Y/N No
Year Built 1952
Lot Size 7,750 Sqft
Acres 0.18
Property Description
|| HOT DEAL || Home has a modern-chic style, functionality & exceptional design. Easily a Sunset Magazine candidate, this home is perfect for grand-scale events or just casual daily living. There are 4 bedrooms, including the luxurious master suite with tree-top views. The "sun bathed breakfast bar" is adjacent to the perfectly appointed Kitchen. Custom cabinetry & stainless style high end appliances, make it a real "Chef's delight". Glass sliders open from the "living & great" room areas to a picturesque balcony providing a perfect balance of indoor and outdoor living. The 4th Bdrm w/attached bath could easily serve as an "Au-pair quarters. The exquisite interior features materials like ultra-hard wood flooring, stone & tile finishes, custom cabinetry, high-tech dual zone HVAC, stainless style hardware, custom light fixtures, premium plumbing fixtures, NEW TELSA SOLAR ROOF, Electric Car charger, Top notch Kids Playground, Veggie garden area & even a subterranean SPEAKEASY/Man Cave!
Location
State CA
County Contra Costa
Area Walnut Creek
Interior
Interior Features Au Pair, Bonus/Plus Room, Dining Area, Family Room, In-Law Floorplan, Office, Rec/Rumpus Room, Storage, Study, Breakfast Bar, Counter - Solid Surface, Smart Thermostat
Heating Natural Gas
Cooling Zoned
Flooring Hardwood
Fireplaces Number 1
Fireplaces Type Electric
Fireplace Yes
Window Features Double Pane Windows
Appliance Dishwasher, Disposal, Gas Range, Microwave, Oven, Refrigerator, Gas Water Heater
Laundry Laundry Room, Inside Room
Exterior
Exterior Feature Backyard, Garden, Back Yard, Garden/Play, Sprinklers Automatic, Sprinklers Back, Sprinklers Front, Landscape Misc
Garage Spaces 2.0
Pool None
Utilities Available All Public Utilities, Cable Connected, Natural Gas Connected, Master Electric Meter
View Y/N true
View Hills, Partial
Handicap Access None
Parking Type Attached, Int Access From Garage, Electric Vehicle Charging Station(s), Garage Faces Front, Garage Door Opener
Private Pool false
Building
Lot Description Corner Lot, Landscape Back, Landscape Front
Foundation Concrete
Sewer Public Sewer
Water Public
Architectural Style Contemporary, Custom, Other
Level or Stories Three or More Stories
New Construction Yes
Others
Tax ID 1843410133
Read Less

© 2024 BEAR, CCAR, bridgeMLS. This information is deemed reliable but not verified or guaranteed. This information is being provided by the Bay East MLS or Contra Costa MLS or bridgeMLS. The listings presented here may or may not be listed by the Broker/Agent operating this website.
Bought with RebeccaBurns
GET MORE INFORMATION


