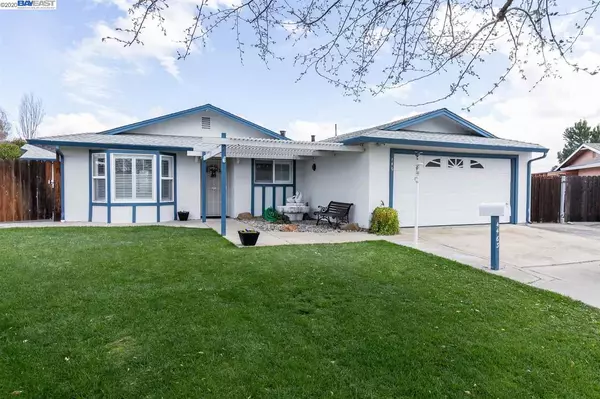For more information regarding the value of a property, please contact us for a free consultation.
4463 Buckskin Ct. Livermore, CA 94551
Want to know what your home might be worth? Contact us for a FREE valuation!

Our team is ready to help you sell your home for the highest possible price ASAP
Key Details
Sold Price $835,000
Property Type Single Family Home
Sub Type Single Family Residence
Listing Status Sold
Purchase Type For Sale
Square Footage 2,291 sqft
Price per Sqft $364
Subdivision Springtown
MLS Listing ID 40899546
Sold Date 04/23/20
Bedrooms 5
Full Baths 4
HOA Y/N No
Year Built 1972
Lot Size 10,396 Sqft
Acres 0.24
Property Description
Welcome home to this lovely single story, 2,291sq.ft. home with 5 bedrooms and 4 baths. The 5th bedroom has two entry doors, great for office. gym or kids play room! Three bedrooms include en-suites and walk in closets, one with rental potential! Exceptional layout for the growing family or multi-generational families. So many options with this home! Includes large family room, dining room with fireplace, central heat & air, newer roof, and dual pane windows. Cul-de-sac location, large, private yard backing to open space. Large side yard access and carports to store your RV, boat and other toys! Spa, refrigerator, washer/dryer stay. Close to neighborhood park, shopping, and convenient freeway access. Link to virtual tour: https://pinnacletour.gofullframe.com/ut/4463_Buckskin_Ct.html
Location
State CA
County Alameda
Area Livermore
Interior
Interior Features Den, Breakfast Bar, Laminate Counters, Eat-in Kitchen, Updated Kitchen
Heating Forced Air
Cooling Ceiling Fan(s), Central Air, Whole House Fan
Flooring Carpet, Hardwood, Laminate, Tile
Fireplaces Number 1
Fireplaces Type Brick, Dining Room
Fireplace Yes
Window Features Skylight(s), Window Coverings
Appliance Dishwasher, Electric Range, Disposal, Microwave, Refrigerator
Laundry Dryer, Gas Dryer Hookup, In Garage, Washer
Exterior
Exterior Feature Back Yard, Dog Run, Side Yard, Storage
Garage Spaces 2.0
Pool Spa
View Y/N true
View Hills
Handicap Access None
Parking Type Attached, Side Yard Access, Garage Door Opener
Private Pool false
Building
Lot Description Cul-De-Sac, Level
Story 1
Foundation Slab
Sewer Public Sewer
Water Public
Architectural Style Ranch
Level or Stories One Story
New Construction Yes
Read Less

© 2024 BEAR, CCAR, bridgeMLS. This information is deemed reliable but not verified or guaranteed. This information is being provided by the Bay East MLS or Contra Costa MLS or bridgeMLS. The listings presented here may or may not be listed by the Broker/Agent operating this website.
Bought with ShelbyMossi
GET MORE INFORMATION


