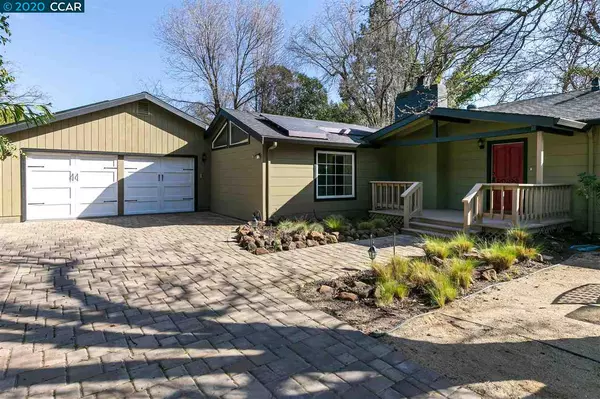For more information regarding the value of a property, please contact us for a free consultation.
820 Palmer Rd Walnut Creek, CA 94596
Want to know what your home might be worth? Contact us for a FREE valuation!

Our team is ready to help you sell your home for the highest possible price ASAP
Key Details
Sold Price $1,000,000
Property Type Single Family Home
Sub Type Single Family Residence
Listing Status Sold
Purchase Type For Sale
Square Footage 2,028 sqft
Price per Sqft $493
Subdivision Walnut Heights
MLS Listing ID 40895759
Sold Date 06/24/20
Bedrooms 3
Full Baths 2
HOA Y/N No
Year Built 1949
Lot Size 0.310 Acres
Acres 0.31
Property Description
Located in desirable Walnut Heights, beautiful one-story home with owned solar in secluded setting tucked off the street. The spacious open kitchen overlooks living & dining room with hardwood flooring, pellet stove and bar. Updated kitchen features a large island with gas cooktop, granite counters, ample cabinet space, & double ovens. Huge family room with vaulted ceiling, skylight, built-in storage, & heated flooring. Master bedroom features an elegantly upgraded ensuite bathroom, also with heated flooring, dual vanity sinks & a walk-in stone shower. Enjoy direct access to the hot tub deck outside. Also, enjoy two additional bedrooms & guest bath. Two entertainment areas outside, in the backyard, find oversized deck with multiple benches for enjoying the natural surroundings. In the front, enjoy the Bocce ball court, custom paver driveway & sitting porch. Top-rated Walnut Creek schools and minutes to downtown Walnut Creek, BART and freeway.
Location
State CA
County Contra Costa
Area Walnut Creek
Rooms
Basement Crawl Space
Interior
Interior Features Family Room, Kitchen/Family Combo, Breakfast Bar, Stone Counters, Eat-in Kitchen, Kitchen Island, Pantry, Updated Kitchen, Wet Bar
Heating Forced Air
Cooling Ceiling Fan(s), Central Air
Flooring Hardwood
Fireplaces Number 1
Fireplaces Type Living Room, Pellet Stove
Fireplace Yes
Window Features Skylight(s)
Appliance Double Oven, Disposal, Gas Range, Microwave, Oven, Gas Water Heater
Laundry Hookups Only
Exterior
Exterior Feature Back Yard, Front Yard, Other
Garage Spaces 2.0
Handicap Access None
Parking Type Attached
Private Pool false
Building
Lot Description Regular
Story 1
Sewer Public Sewer
Water Public
Architectural Style Contemporary
Level or Stories One Story
New Construction Yes
Schools
School District Acalanes (925) 280-3900
Others
Tax ID 1821010343
Read Less

© 2024 BEAR, CCAR, bridgeMLS. This information is deemed reliable but not verified or guaranteed. This information is being provided by the Bay East MLS or Contra Costa MLS or bridgeMLS. The listings presented here may or may not be listed by the Broker/Agent operating this website.
Bought with KerriNaslund-monday
GET MORE INFORMATION


