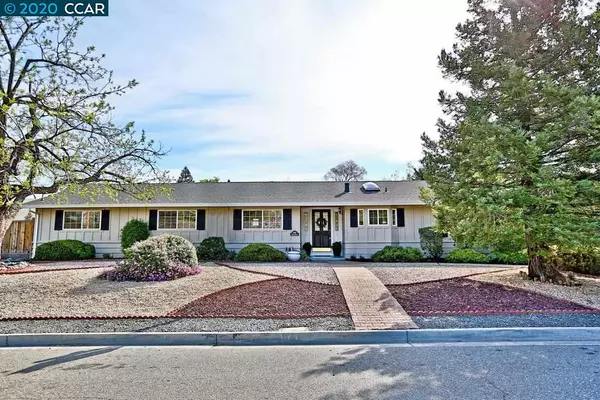For more information regarding the value of a property, please contact us for a free consultation.
1024 Kenston Dr Clayton, CA 94517
Want to know what your home might be worth? Contact us for a FREE valuation!

Our team is ready to help you sell your home for the highest possible price ASAP
Key Details
Sold Price $880,000
Property Type Single Family Home
Sub Type Single Family Residence
Listing Status Sold
Purchase Type For Sale
Square Footage 1,964 sqft
Price per Sqft $448
Subdivision Mitchell Canyon
MLS Listing ID 40900021
Sold Date 04/24/20
Bedrooms 4
Full Baths 2
HOA Y/N No
Year Built 1963
Lot Size 0.278 Acres
Acres 0.28
Property Description
Updated Single Story Rancher located in the sought after Mitchell Canyon Community with a Refreshing In-Ground Pool & Large Side yard for possible RV/Boat Parking! Gleaming hardwood flooring, new carpet & new interior paint. Updated kitchen features slab granite counters & island w/ subway tile backsplash, newer appliances, deep stainless sink, newly refinished kitchen cabinets & opens to separate casual dining area with bay window nook. Formal living & dining rooms offer hardwood flooring & sunny windows. A cozy brick fireplace anchors the family room w/ slider to expansive backyard. Large master bedroom includes slider to rear deck. Updated master bath boasts dresser style vanity w/ separate stall shower. Lush & private backyard features freeform in-ground pool, separate patio area, gated dog run, lush lawn area, a meandering path to side yard for the gardening enthusiast, colorful flowers, mature trees & ornamentals. Walking distance to downtown, trails & elementary school!
Location
State CA
County Contra Costa
Area Clayton
Rooms
Basement Crawl Space
Interior
Interior Features Family Room, Formal Dining Room, Breakfast Bar, Breakfast Nook, Counter - Solid Surface, Stone Counters, Kitchen Island, Updated Kitchen
Heating Forced Air
Cooling Central Air
Flooring Linoleum, Carpet, Wood
Fireplaces Number 1
Fireplaces Type Family Room
Fireplace Yes
Appliance Dishwasher, Electric Range, Disposal, Microwave, Oven
Laundry Hookups Only, In Garage
Exterior
Exterior Feature Back Yard, Dog Run, Front Yard, Garden/Play, Side Yard
Garage Spaces 2.0
Pool In Ground
Parking Type Attached, Int Access From Garage, RV/Boat Parking, Side Yard Access
Private Pool true
Building
Lot Description Level
Story 1
Sewer Public Sewer
Water Public
Architectural Style Ranch
Level or Stories One Story
New Construction Yes
Schools
School District Mount Diablo (925) 682-8000
Others
Tax ID 1191230018
Read Less

© 2024 BEAR, CCAR, bridgeMLS. This information is deemed reliable but not verified or guaranteed. This information is being provided by the Bay East MLS or Contra Costa MLS or bridgeMLS. The listings presented here may or may not be listed by the Broker/Agent operating this website.
Bought with AndyLovick
GET MORE INFORMATION


