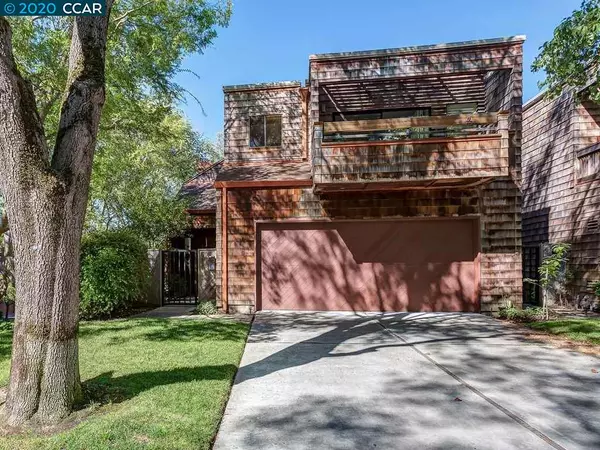For more information regarding the value of a property, please contact us for a free consultation.
541 Monarch Ridge Dr Walnut Creek, CA 94597
Want to know what your home might be worth? Contact us for a FREE valuation!

Our team is ready to help you sell your home for the highest possible price ASAP
Key Details
Sold Price $829,000
Property Type Townhouse
Sub Type Townhouse
Listing Status Sold
Purchase Type For Sale
Square Footage 1,893 sqft
Price per Sqft $437
Subdivision Summit Ridge
MLS Listing ID 40922363
Sold Date 11/18/20
Bedrooms 2
Full Baths 2
Half Baths 1
HOA Fees $598/mo
HOA Y/N Yes
Year Built 1979
Lot Size 1,500 Sqft
Acres 0.03
Property Description
Located in Summit Ridge, one of the area's most beautiful townhome communities with winding pathways, private settings, excellent location and LAFAYETTE SCHOOLS! Fabulous designer owned end unit is full of light with high vaulted ceilings and open floor plan opening to private decks. The kitchen boasts high end finishes, lots of counter space and tons of storage. A loft family room/office with half bath provides flexible living space for office, den or third bedroom. The spacious master bedroom has an updated bath and dressing room with huge walk in closet. Private decks to enjoy the views! This is truly one of the finest homes in Summit Ridge. Located in the Lafayette/Acalanes School District close to town, BART and freeway. A warm and gracious home!
Location
State CA
County Contra Costa
Area Walnut Creek
Rooms
Basement Crawl Space
Interior
Interior Features Den, Dining Area, Office, Counter - Solid Surface, Pantry, Updated Kitchen
Heating Forced Air
Cooling Central Air
Flooring Tile, Carpet
Fireplaces Number 1
Fireplaces Type Gas, Living Room
Fireplace Yes
Window Features Skylight(s), Window Coverings
Appliance Dishwasher, Electric Range, Disposal, Plumbed For Ice Maker, Microwave, Free-Standing Range, Refrigerator, Gas Water Heater
Laundry Hookups Only, In Garage
Exterior
Garage Spaces 2.0
Pool Community
View Y/N true
View Hills, Trees/Woods
Parking Type Attached, Int Access From Garage, Guest
Private Pool false
Building
Lot Description Corner Lot, Premium Lot
Foundation Raised
Sewer Public Sewer
Water Public
Architectural Style Brown Shingle
Level or Stories Multi/Split, Three Or More
New Construction Yes
Others
Tax ID 1753000130
Read Less

© 2024 BEAR, CCAR, bridgeMLS. This information is deemed reliable but not verified or guaranteed. This information is being provided by the Bay East MLS or Contra Costa MLS or bridgeMLS. The listings presented here may or may not be listed by the Broker/Agent operating this website.
Bought with BardiaBarmaki
GET MORE INFORMATION


