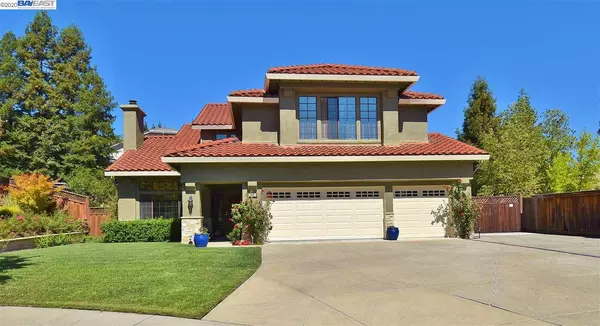For more information regarding the value of a property, please contact us for a free consultation.
815 Ridgepointe Ct San Ramon, CA 94582
Want to know what your home might be worth? Contact us for a FREE valuation!

Our team is ready to help you sell your home for the highest possible price ASAP
Key Details
Sold Price $1,600,000
Property Type Single Family Home
Sub Type Single Family Residence
Listing Status Sold
Purchase Type For Sale
Square Footage 2,507 sqft
Price per Sqft $638
Subdivision Old Ranch Estate
MLS Listing ID 40922029
Sold Date 10/22/20
Bedrooms 4
Full Baths 3
HOA Y/N No
Year Built 1994
Lot Size 0.309 Acres
Acres 0.31
Property Description
You will fall in love with this luxurious Executive home in coveted Old Ranch Estates! Updated throughout with only the highest of quality. Enjoy private and quiet living on a large premium lot location at the end of a cul-de-sac complete with a gourmet kitchen, beautiful living spaces, and a backyard oasis made to entertain with an outdoor kitchen, firepit, and a lovely waterfall surrounded by premium landscaping. The huge side yard with paved and gated access has room for an RV, boat, or your other toys. Inside, you will find one bedroom and a full bath downstairs. Beautiful hardwood flooring, custom baseboards, and crown molding. The chef in you will love the updated kitchen with custom cabinetry, gorgeous granite counters, tile backsplash, and a large pantry. The bathrooms all exude luxury and include high-end finishes. You may never leave the master suite with the jetted tub, large stall tile shower, and large walk-in closet with custom cabinets. Truly a masterpiece, welcome home!
Location
State CA
County Contra Costa
Area San Ramon
Interior
Interior Features Bonus/Plus Room, Dining Area, Family Room, Kitchen/Family Combo, Breakfast Nook, Stone Counters, Eat-in Kitchen, Kitchen Island, Pantry, Updated Kitchen
Heating Zoned
Cooling Ceiling Fan(s), Zoned
Flooring Carpet, Hardwood, Tile
Fireplaces Number 3
Fireplaces Type Gas Starter, Living Room
Fireplace Yes
Appliance Dishwasher, Disposal, Gas Range, Plumbed For Ice Maker, Microwave, Oven, Self Cleaning Oven, Dryer, Washer
Laundry Dryer, Laundry Room, Washer
Exterior
Exterior Feature Back Yard, Front Yard, Side Yard, Sprinklers Automatic, Sprinklers Back, Sprinklers Front, Sprinklers Side, Storage, Terraced Up, Landscape Back, Landscape Front, Low Maintenance
Garage Spaces 3.0
Pool None
View Y/N true
View Hills
Parking Type Attached, Garage Door Opener
Private Pool false
Building
Lot Description Court, Premium Lot, Front Yard, Pool Site
Story 2
Foundation Slab
Sewer Public Sewer
Architectural Style Contemporary
Level or Stories Two Story
New Construction Yes
Others
Tax ID 2107810190
Read Less

© 2024 BEAR, CCAR, bridgeMLS. This information is deemed reliable but not verified or guaranteed. This information is being provided by the Bay East MLS or Contra Costa MLS or bridgeMLS. The listings presented here may or may not be listed by the Broker/Agent operating this website.
Bought with JordanMossa
GET MORE INFORMATION


