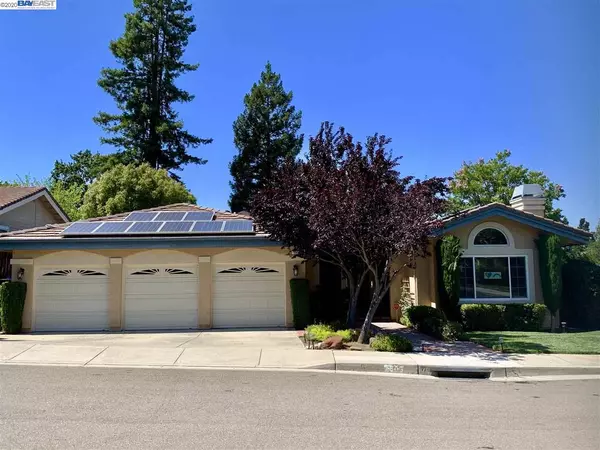For more information regarding the value of a property, please contact us for a free consultation.
7803 Lafayette Ct Pleasanton, CA 94588
Want to know what your home might be worth? Contact us for a FREE valuation!

Our team is ready to help you sell your home for the highest possible price ASAP
Key Details
Sold Price $1,500,000
Property Type Single Family Home
Sub Type Single Family Residence
Listing Status Sold
Purchase Type For Sale
Square Footage 2,547 sqft
Price per Sqft $588
Subdivision Forest Hills Est
MLS Listing ID 40910204
Sold Date 09/03/20
Bedrooms 4
Full Baths 3
HOA Y/N No
Year Built 1995
Lot Size 0.254 Acres
Acres 0.25
Property Description
Beautiful one story home located in desirable westside neighborhood of Forest Hill Estates. Formal Entry opens to elegant Living and Dining Rooms w/ fireplace, vaulted ceilings. Gorgeous Kitchen Remodel with custom cabinetry, stone counter tops, GE Profile stainless steel appliances, five burner gas cooktop, refrigerator, full size double oven, microwave and warming drawer. Family Room is open w/natural light , fireplace, vaulted ceilings and French doors. Primary Bedroom suite has large Walk-in Closet, Primary Bath with dual vanity, separate tub and shower. Secondary Bedrooms share 2 full baths. Laundry rm - new Washer and Dryer included. Backyard features, multiple patio areas, zen garden, fire pit. The Sparkling Pool with salt water generator, waterfalls is perfect for hot summer days. Home and Pool is SOLAR Powered owned! Well planned and designed landscaping front and back. No HOA – Great Neighborhood, Excellent Location, Walking distance to two parks, schools, shopping
Location
State CA
County Alameda
Area Pleasanton
Rooms
Basement Crawl Space
Interior
Interior Features Dining Area, Family Room, Breakfast Nook, Stone Counters, Eat-in Kitchen, Pantry, Updated Kitchen
Heating Forced Air
Cooling Central Air
Flooring Carpet, Laminate
Fireplaces Number 2
Fireplaces Type Brick, Family Room, Gas Starter, Living Room, Raised Hearth
Fireplace Yes
Window Features Double Pane Windows, Window Coverings
Appliance Dishwasher, Double Oven, Disposal, Gas Range, Plumbed For Ice Maker, Microwave, Oven, Refrigerator, Self Cleaning Oven, Trash Compactor, Dryer, Washer, Gas Water Heater
Laundry Dryer, Laundry Room, Washer
Exterior
Exterior Feature Back Yard, Dog Run, Front Yard, Garden/Play, Sprinklers Automatic, Sprinklers Back
Garage Spaces 3.0
Pool In Ground, Solar Heat, Solar Pool Owned
View Y/N true
View Ridge
Parking Type Attached, Int Access From Garage
Private Pool false
Building
Lot Description Corner Lot, Court, Level, Premium Lot
Story 1
Sewer Public Sewer
Water Public
Architectural Style Contemporary, Ranch
Level or Stories One Story
New Construction Yes
Others
Tax ID 941104845
Read Less

© 2024 BEAR, CCAR, bridgeMLS. This information is deemed reliable but not verified or guaranteed. This information is being provided by the Bay East MLS or Contra Costa MLS or bridgeMLS. The listings presented here may or may not be listed by the Broker/Agent operating this website.
Bought with JuliaMurtagh
GET MORE INFORMATION


