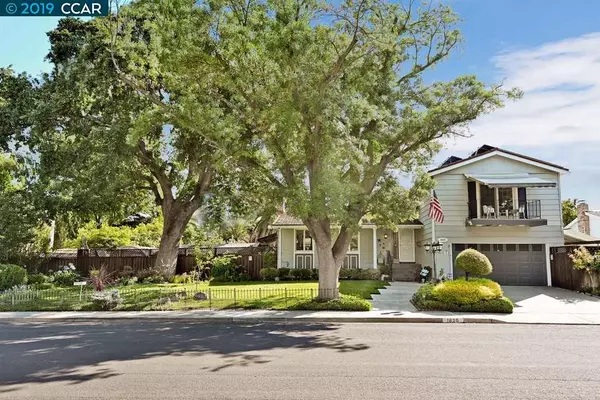For more information regarding the value of a property, please contact us for a free consultation.
1820 Argonne Dr Walnut Creek, CA 94598
Want to know what your home might be worth? Contact us for a FREE valuation!

Our team is ready to help you sell your home for the highest possible price ASAP
Key Details
Sold Price $815,000
Property Type Single Family Home
Sub Type Single Family Residence
Listing Status Sold
Purchase Type For Sale
Square Footage 2,030 sqft
Price per Sqft $401
Subdivision Carriage Square
MLS Listing ID 40876835
Sold Date 11/08/19
Bedrooms 4
Full Baths 2
Half Baths 1
HOA Y/N No
Year Built 1969
Lot Size 10,000 Sqft
Acres 0.23
Property Description
Save Thousands of Dollars Every Year with Solar On This Home Tucked inside Walnut Creeks Carriage Square Neighborhood on a Quiet Tree Lined street situated on a Park Like Level ¼ acre lot Grounds canopied by a Majestic Valley Oak The Perfect Home with plenty of Appeal for Entertaining Friends Family Livingroom with Vaulted Ceilings lots of Light Large Windows Skylights Woodburning Fireplace Light Filled Dining room Kitchen includes Solid Surface Bay Window overlooking Deck and Colorful Backyard Family room with built in Cabinets Bookshelves Wainscoting Gas Fireplace opens to Spacious Bright Sunroom Charming Grounds are a Gardeners Paradise Lawn areas surrounded by Flowering and Vegetable Gardens watered from Irrigation Well Barn style Potting Shed perfect for keeping everything clean organized Handy persons will appreciate Fully Functional Workshop plenty of Shelter Space Lighting equipped with 220 Electrical RV Parking with Full Hookups 7-Kw Owned Solar with low to no Electricity cost
Location
State CA
County Contra Costa
Area Walnut Creek
Rooms
Other Rooms Shed(s)
Basement Crawl Space
Interior
Interior Features Family Room, Formal Dining Room, Workshop, Counter - Solid Surface, Eat-in Kitchen
Heating Zoned, Natural Gas
Cooling Ceiling Fan(s), Zoned, Other, Whole House Fan
Flooring Laminate, Tile, Carpet
Fireplaces Number 2
Fireplaces Type Brick, Family Room, Gas, Living Room, Wood Burning
Fireplace Yes
Window Features Double Pane Windows, Skylight(s), Window Coverings
Appliance Dishwasher, Electric Range, Disposal, Plumbed For Ice Maker, Microwave, Free-Standing Range, Refrigerator, Dryer, Washer, Water Filter System, Gas Water Heater
Laundry 220 Volt Outlet, Dryer, Laundry Room, Washer
Exterior
Exterior Feature Back Yard, Front Yard, Garden/Play, Side Yard, Sprinklers Automatic, Storage, Other
Garage Spaces 2.0
Pool None
Parking Type Attached, RV/Boat Parking, Side Yard Access, Garage Door Opener
Private Pool false
Building
Lot Description Level, Premium Lot, Regular, Secluded
Foundation Raised
Sewer Public Sewer
Water Public, Well
Architectural Style Contemporary
Level or Stories Multi/Split
New Construction Yes
Schools
School District Mount Diablo (925) 682-8000
Others
Tax ID 1450420078
Read Less

© 2024 BEAR, CCAR, bridgeMLS. This information is deemed reliable but not verified or guaranteed. This information is being provided by the Bay East MLS or Contra Costa MLS or bridgeMLS. The listings presented here may or may not be listed by the Broker/Agent operating this website.
Bought with SophiaLai-trujillo
GET MORE INFORMATION


