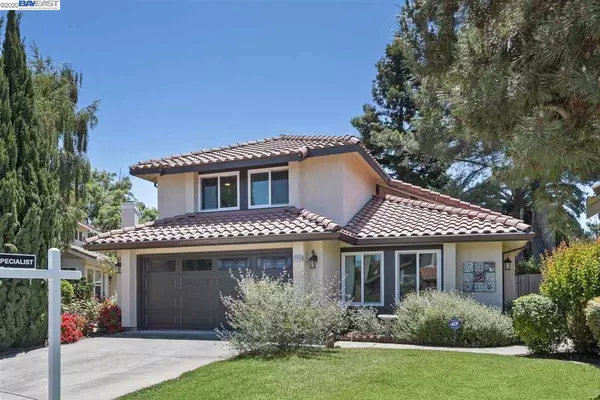For more information regarding the value of a property, please contact us for a free consultation.
32938 Oakdale St Union City, CA 94587
Want to know what your home might be worth? Contact us for a FREE valuation!

Our team is ready to help you sell your home for the highest possible price ASAP
Key Details
Sold Price $1,119,000
Property Type Single Family Home
Sub Type Single Family Residence
Listing Status Sold
Purchase Type For Sale
Square Footage 1,901 sqft
Price per Sqft $588
Subdivision Ponderosa
MLS Listing ID 40905993
Sold Date 06/26/20
Bedrooms 3
Full Baths 2
Half Baths 1
HOA Y/N No
Year Built 1981
Lot Size 5,303 Sqft
Acres 0.12
Property Description
Five Year Labor of Love has produced this Ponderosa Home which shows Pride of Ownership! Great Curb Appeal. Freshly Painted Exterior, Tile Roof, New Custom Garage Door and Well Maintained Landscaping! Step inside enjoy move in condition! Love given home in 2015: Removed Popcorn ceilings. Can lighting, fan and new carpets in family room. New tile flooring in laundry, bath and kitchen. New High Quality Hardwood Floors and baseboards downstairs. Remodeled Kitchen with Quartz Counter tops, tile backsplash, sink, faucet, lower cabinets, soft close drawers, built in trash & recycle compartment. All Interior doors and hardware replaced. New carpets in bedrooms. Interior completely painted. New water heater and alarm system etc. In 2019: new windows, sliding glass doors & garden window. Installed gutters, tile roof repairs, remodeled upstairs bath, new carpets on stairs & upstairs hall. Serviced heater, air conditioning, dryer vent, fireplace & more! Awesome spacious backyard w/2 patios! 10++
Location
State CA
County Alameda
Area Union City
Rooms
Other Rooms Shed(s)
Interior
Interior Features Family Room, Formal Dining Room, Breakfast Nook, Counter - Solid Surface, Pantry, Updated Kitchen
Heating Forced Air, Natural Gas
Cooling Ceiling Fan(s), Central Air
Flooring Carpet, Hardwood, Tile
Fireplaces Number 1
Fireplaces Type Family Room, Stone, Wood Burning
Fireplace Yes
Window Features Window Coverings, Skylight(s)
Appliance Dishwasher, Disposal, Microwave, Free-Standing Range, Refrigerator, Dryer, Washer, Gas Water Heater
Laundry 220 Volt Outlet, Hookups Only, Laundry Room
Exterior
Exterior Feature Back Yard, Front Yard, Sprinklers Automatic, Sprinklers Back, Sprinklers Front
Garage Spaces 2.0
Pool None
Parking Type Attached, Int Access From Garage, Garage Door Opener
Private Pool false
Building
Lot Description Level, Zero Lot Line
Story 2
Foundation Slab
Sewer Public Sewer
Water Public
Architectural Style Contemporary
Level or Stories Two Story
New Construction Yes
Schools
School District New Haven (510) 471-1100
Others
Tax ID 54343016
Read Less

© 2024 BEAR, CCAR, bridgeMLS. This information is deemed reliable but not verified or guaranteed. This information is being provided by the Bay East MLS or Contra Costa MLS or bridgeMLS. The listings presented here may or may not be listed by the Broker/Agent operating this website.
Bought with FrankWong
GET MORE INFORMATION


