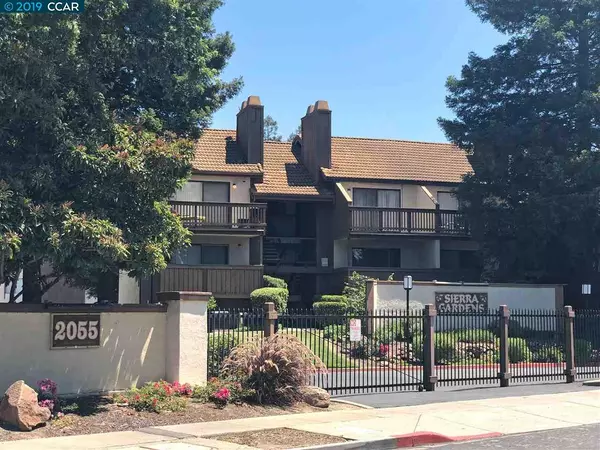For more information regarding the value of a property, please contact us for a free consultation.
2055 Sierra Road #60 Concord, CA 94518
Want to know what your home might be worth? Contact us for a FREE valuation!

Our team is ready to help you sell your home for the highest possible price ASAP
Key Details
Sold Price $325,000
Property Type Condo
Sub Type Condominium
Listing Status Sold
Purchase Type For Sale
Square Footage 962 sqft
Price per Sqft $337
Subdivision Sierra Gardens
MLS Listing ID 40871460
Sold Date 08/12/19
Bedrooms 2
Full Baths 1
HOA Fees $425/mo
HOA Y/N Yes
Year Built 1983
Property Description
Located in the sought-after Sierra Gardens gated community features 2 bedrooms, 1.25 bath, 962 sf built in 1983. Upgrades throughout including an updated kitchen, bathroom and new carpet. The spacious living room is comprised of a cozy brick fireplace, carpet and a sliding glass door leading to private deck with views of mature trees and greenery. The remodeled kitchen includes white wood cabinets, granite countertop with tile backsplash, newer stainless steel appliances, tile flooring and access to the dining area. The master bedroom has two spacious closets, carpet and direct access to the private vanity in the split bathroom. The updated bathroom offers a new mirror vanity and light fixtures, a shower over tub with glass slider and tile flooring. Laundry is in unit and washer and dryer convey with sale. Parking and storage is downstairs below the unit with dedicated Spaces #60A & #60B. There is additional guest parking in the complex. HOA is $425/mo which includes many amenities**
Location
State CA
County Contra Costa
Area Concord
Interior
Interior Features Dining Area, Storage, Breakfast Bar, Stone Counters, Updated Kitchen
Heating Forced Air
Cooling Central Air
Flooring Tile, Carpet
Fireplaces Number 1
Fireplaces Type Brick, Living Room, Wood Burning
Fireplace Yes
Window Features Window Coverings
Appliance Dishwasher, Electric Range, Disposal, Microwave, Refrigerator
Laundry Dryer, Laundry Closet, Washer
Exterior
Exterior Feature Storage
Pool In Ground, Spa, Community
View Y/N true
View Greenbelt, Hills
Handicap Access None
Parking Type Carport, Parking Spaces, Assigned, Guest, Below Building Parking
Private Pool false
Building
Lot Description Other
Story 1
Foundation Slab
Sewer Public Sewer
Water Public
Architectural Style Traditional
Level or Stories One Story, One
New Construction Yes
Read Less

© 2024 BEAR, CCAR, bridgeMLS. This information is deemed reliable but not verified or guaranteed. This information is being provided by the Bay East MLS or Contra Costa MLS or bridgeMLS. The listings presented here may or may not be listed by the Broker/Agent operating this website.
Bought with StephanieBurton
GET MORE INFORMATION


