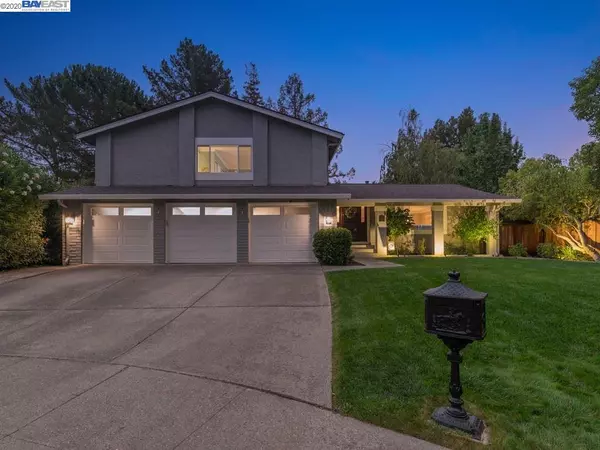For more information regarding the value of a property, please contact us for a free consultation.
600 Santander Dr San Ramon, CA 94583
Want to know what your home might be worth? Contact us for a FREE valuation!

Our team is ready to help you sell your home for the highest possible price ASAP
Key Details
Sold Price $1,360,000
Property Type Single Family Home
Sub Type Single Family Residence
Listing Status Sold
Purchase Type For Sale
Square Footage 2,585 sqft
Price per Sqft $526
Subdivision Twin Creeks Area
MLS Listing ID 40920216
Sold Date 10/09/20
Bedrooms 4
Full Baths 3
HOA Fees $25/ann
HOA Y/N Yes
Year Built 1979
Lot Size 9,775 Sqft
Acres 0.22
Property Description
Gorgeous home situated on the corner of a cul de sac in the desirable Twin Creeks Estates. This residence boasts four updated bedrooms, which includes a separate bedroom and bathroom on the lower floor perfect for a home office or extended family. The entryway introduces the homes gleaming hardwood floors and leads into a wonderfully updated living room. The house continues to shine with a gourmet kitchen that extends to a large family room with a fireplace and an elegant wet bar. Whether entertaining or just relaxing with family and friends, the homes flowing floor plan presents a perfect environment for every occasion. Outside, the rear deck leads nicely to an entertaining oasis with a fire pit and well manicured backyard. Completing the allure of this prime San Ramon property is its access to fantastic award winning schools and community amenities including a pool and tennis courts. Shopping and dining are also minutes away at the new City Center.
Location
State CA
County Contra Costa
Area San Ramon
Interior
Interior Features Family Room, Formal Dining Room, Stone Counters
Heating Forced Air
Cooling Central Air
Flooring Hardwood
Fireplaces Number 1
Fireplaces Type Family Room
Fireplace Yes
Appliance Dishwasher, Disposal, Gas Range, Refrigerator, Gas Water Heater
Laundry 220 Volt Outlet, Hookups Only, Laundry Room, Cabinets
Exterior
Exterior Feature Back Yard, Front Yard
Garage Spaces 3.0
Parking Type Attached, Garage Door Opener
Private Pool false
Building
Lot Description Level
Story 3
Sewer Public Sewer
Water Public
Architectural Style Traditional
Level or Stories Tri-Level
New Construction Yes
Others
Tax ID 2094910169
Read Less

© 2024 BEAR, CCAR, bridgeMLS. This information is deemed reliable but not verified or guaranteed. This information is being provided by the Bay East MLS or Contra Costa MLS or bridgeMLS. The listings presented here may or may not be listed by the Broker/Agent operating this website.
Bought with MarissaBallesteros
GET MORE INFORMATION


